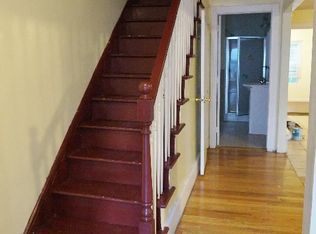This sleek and spacious 3-bed, 2.5-bath modern townhome in Jamaica Plain is tucked away on a peaceful dead-end street, offering the best of comfort, privacy, and city living. Designed with both relaxation and functionality in mind, the open-concept main level features sunlit living and dining areas that flow into a modern kitchen, perfect for dinner parties, cozy nights in, or your daily morning routine. Upstairs, two generous en-suite bedrooms offer peaceful retreats, including a primary suite with a walk-in closet and a contemporary 4-piece bath. The top floor spans the entire home and easily transforms into a third bedroom, creative workspace, or personal gym your choice. Other perks include in-unit laundry, partially finished basement, a private fenced-in patio, and off-street parking with EV charger hookup potential. Available furnished upon request. Just minutes from vibrant local restaurants, and the Stony Brook Orange Line stop, this townhome delivers the ideal balance of serenity and connection. Available August 1st or sooner, don't miss your chance to call this hidden gem home. Owner covers water and sewer. Tenant is responsible for electric. No smoking allowed. Pets welcome! First month's rent, security deposit, and broker fee due at lease signing.
This property is off market, which means it's not currently listed for sale or rent on Zillow. This may be different from what's available on other websites or public sources.
