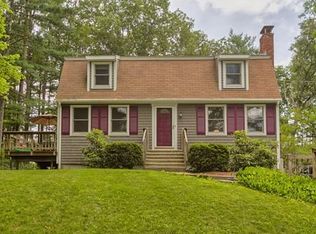Sold for $480,000
$480,000
14 Emery Rd, Townsend, MA 01469
3beds
1,752sqft
Single Family Residence
Built in 1974
0.46 Acres Lot
$483,800 Zestimate®
$274/sqft
$3,074 Estimated rent
Home value
$483,800
$450,000 - $523,000
$3,074/mo
Zestimate® history
Loading...
Owner options
Explore your selling options
What's special
Welcome to this charming split entry home featuring modern updates throughout! Step inside to a freshly painted interior and a spacious, open floor plan. The eat-in kitchen flows seamlessly into the main living room, creating a perfect space for entertaining. Upstairs, you'll find three generous bedrooms and a full bath, providing comfortable living space. Recent updates include a new furnace and HVAC system (2024), new front doorway and transom window (2024), and solar panels that significantly reduce your summer utility costs. Enjoy outdoor living with a large fenced-in yard, a deck with mounted outdoor TV, and a wide gated entrance—perfect for trailers or recreational equipment.The lower level offers a finished entertainment area, utility/laundry room, and additional storage space. This home is located in a peaceful neighborhood and right off route 13, great for commuters! This home truly is move-in ready don’t miss this one! **Offers due by Tuesday July 1st @ 6pm**
Zillow last checked: 8 hours ago
Listing updated: August 20, 2025 at 10:02am
Listed by:
Adrian Olivera 978-870-3659,
Keller Williams Realty North Central 978-840-9000
Bought with:
James Xarras
Berkshire Hathaway HomeServices Commonwealth Real Estate
Source: MLS PIN,MLS#: 73396369
Facts & features
Interior
Bedrooms & bathrooms
- Bedrooms: 3
- Bathrooms: 1
- Full bathrooms: 1
Heating
- Central, Forced Air
Cooling
- Central Air
Appliances
- Included: Gas Water Heater, Range, Dishwasher, Microwave, Refrigerator
Features
- Flooring: Tile, Vinyl
- Basement: Full,Partially Finished
- Number of fireplaces: 2
Interior area
- Total structure area: 1,752
- Total interior livable area: 1,752 sqft
- Finished area above ground: 1,752
- Finished area below ground: 567
Property
Parking
- Total spaces: 5
- Parking features: Attached, Paved Drive, Off Street, Driveway
- Attached garage spaces: 1
- Uncovered spaces: 4
Features
- Patio & porch: Deck, Deck - Wood
- Exterior features: Deck, Deck - Wood, Fenced Yard
- Fencing: Fenced/Enclosed,Fenced
Lot
- Size: 0.46 Acres
- Features: Wooded, Gentle Sloping
Details
- Parcel number: 804117
- Zoning: RA3
Construction
Type & style
- Home type: SingleFamily
- Architectural style: Split Entry
- Property subtype: Single Family Residence
Materials
- Frame
- Foundation: Concrete Perimeter
- Roof: Shingle
Condition
- Year built: 1974
Utilities & green energy
- Sewer: Private Sewer
- Water: Public
Community & neighborhood
Location
- Region: Townsend
Other
Other facts
- Listing terms: Contract
Price history
| Date | Event | Price |
|---|---|---|
| 8/18/2025 | Sold | $480,000-2%$274/sqft |
Source: MLS PIN #73396369 Report a problem | ||
| 7/2/2025 | Contingent | $489,900$280/sqft |
Source: MLS PIN #73396369 Report a problem | ||
| 6/25/2025 | Listed for sale | $489,900+55.5%$280/sqft |
Source: MLS PIN #73396369 Report a problem | ||
| 12/15/2020 | Sold | $315,000+5.4%$180/sqft |
Source: Public Record Report a problem | ||
| 8/26/2020 | Listing removed | $299,000$171/sqft |
Source: Keller Williams Realty North Central #72695611 Report a problem | ||
Public tax history
| Year | Property taxes | Tax assessment |
|---|---|---|
| 2025 | $5,727 +2.9% | $394,400 +2.1% |
| 2024 | $5,568 +9.5% | $386,400 +16% |
| 2023 | $5,085 -3.7% | $333,200 +11.2% |
Find assessor info on the county website
Neighborhood: 01469
Nearby schools
GreatSchools rating
- 5/10Spaulding Memorial SchoolGrades: K-4Distance: 1.6 mi
- 4/10Hawthorne Brook Middle SchoolGrades: 5-8Distance: 2 mi
- 8/10North Middlesex Regional High SchoolGrades: 9-12Distance: 2.7 mi
Get a cash offer in 3 minutes
Find out how much your home could sell for in as little as 3 minutes with a no-obligation cash offer.
Estimated market value$483,800
Get a cash offer in 3 minutes
Find out how much your home could sell for in as little as 3 minutes with a no-obligation cash offer.
Estimated market value
$483,800
