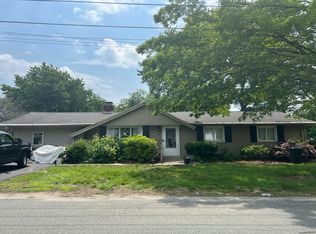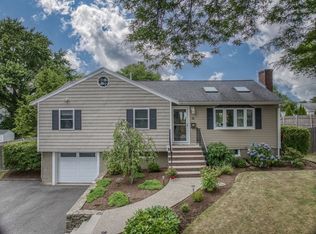40k below zestimate! Quick close possible for this motivated seller! This expansive multi-level home is waiting for you to make it your own. Major items done including BRAND NEW Furnace, newer hot water heater, central air, many replacement windows and updated 200amp electrical! You'll also love the hardwood flooring throughout the main level and bedrooms as well as the open concept first floor which features a kitchen with breakfast bar, dining room and fireplaced living room. The main level also features a separate space for the inlaws or au-pair which includes a second kitchen, dining room, full bath and bedroom. The second level features 3 bedrooms, a full bath and walk-up attic access. 2 Lower levels include a family room with 1/2 bath and wet bar with direct access to the in-ground pool in the rear yard! The attached 1 car garage and semi-finished basement provide ample storage options. Bring your design ideas as this home is sure to shine!
This property is off market, which means it's not currently listed for sale or rent on Zillow. This may be different from what's available on other websites or public sources.

