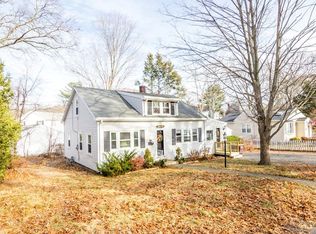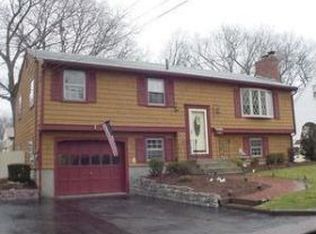Sold for $620,000 on 09/05/23
$620,000
14 Edith Rd, Weymouth, MA 02189
3beds
1,823sqft
Single Family Residence
Built in 1933
8,000 Square Feet Lot
$675,500 Zestimate®
$340/sqft
$3,683 Estimated rent
Home value
$675,500
$642,000 - $709,000
$3,683/mo
Zestimate® history
Loading...
Owner options
Explore your selling options
What's special
This huge ranch home checks all the boxes, from the curb appeal to its practical & flexible layout, new systems, income-generating solar panels (paid off), & spacious backyard. Situated in a desirable neighborhood, this 1823+SF home has been well maintained & improved by the current owners & it is truly move-in condition. Enter into the oversized dining room or formal LR space w/ cathedral ceilings & hardwood floors. The kitchen is spacious w/ a dining area, breakfast bar & newer appliances. An oversized family room is down the hall and provides an ideal gathering space for movie nights, game days, or simply relaxing together; this room is the heart of the home. Completing the 1st flr are 3 generous-sized bedrooms, full bath, laundry, and great closet space. The finished basement is a bonus if you are looking for a separate work-from-home space, gym, or movie room, and another bath. The fully fenced yard lets you relax with your little ones and pets. 12Months elec cost = $668.00 TOTAL
Zillow last checked: 8 hours ago
Listing updated: September 11, 2023 at 08:05am
Listed by:
Kristen M. Dailey 781-264-6457,
Success! Real Estate 781-848-9064
Bought with:
Entela Tase
Coldwell Banker Realty - Westwood
Source: MLS PIN,MLS#: 73140596
Facts & features
Interior
Bedrooms & bathrooms
- Bedrooms: 3
- Bathrooms: 2
- Full bathrooms: 2
Primary bedroom
- Features: Ceiling Fan(s), Walk-In Closet(s)
- Level: First
- Area: 144
- Dimensions: 12 x 12
Bedroom 2
- Features: Closet, Flooring - Wood
- Level: First
- Area: 144
- Dimensions: 12 x 12
Bedroom 3
- Features: Closet, Flooring - Hardwood
- Level: First
- Area: 144
- Dimensions: 12 x 12
Bathroom 1
- Features: Bathroom - Full, Flooring - Stone/Ceramic Tile
- Level: First
- Area: 64
- Dimensions: 8 x 8
Bathroom 2
- Features: Bathroom - Full, Flooring - Stone/Ceramic Tile
- Level: Basement
- Area: 48
- Dimensions: 8 x 6
Dining room
- Features: Skylight, Cathedral Ceiling(s), Ceiling Fan(s), Flooring - Hardwood
- Level: First
- Area: 288
- Dimensions: 18 x 16
Family room
- Features: Ceiling Fan(s), Beamed Ceilings, Flooring - Wall to Wall Carpet, Recessed Lighting
- Level: First
- Area: 308
- Dimensions: 22 x 14
Kitchen
- Features: Flooring - Stone/Ceramic Tile, Dining Area, Breakfast Bar / Nook, Stainless Steel Appliances
- Level: First
- Area: 156
- Dimensions: 13 x 12
Living room
- Level: First
- Area: 294
- Dimensions: 21 x 14
Heating
- Baseboard, Natural Gas
Cooling
- Window Unit(s)
Appliances
- Laundry: First Floor
Features
- Game Room
- Flooring: Tile, Carpet, Hardwood
- Windows: Insulated Windows
- Basement: Full,Partial,Finished,Partially Finished,Concrete
- Has fireplace: No
Interior area
- Total structure area: 1,823
- Total interior livable area: 1,823 sqft
Property
Parking
- Total spaces: 4
- Parking features: Off Street, Paved
- Uncovered spaces: 4
Features
- Patio & porch: Porch, Deck
- Exterior features: Porch, Deck, Rain Gutters, Fenced Yard
- Fencing: Fenced/Enclosed,Fenced
Lot
- Size: 8,000 sqft
- Features: Cleared
Details
- Parcel number: M:14 B:164 L:016,272326
- Zoning: R-2
Construction
Type & style
- Home type: SingleFamily
- Architectural style: Ranch
- Property subtype: Single Family Residence
Materials
- Frame
- Foundation: Concrete Perimeter, Other
- Roof: Shingle
Condition
- Year built: 1933
Utilities & green energy
- Electric: 200+ Amp Service
- Sewer: Public Sewer
- Water: Public
- Utilities for property: for Gas Range
Community & neighborhood
Community
- Community features: Public Transportation, Shopping, Park, Walk/Jog Trails
Location
- Region: Weymouth
Other
Other facts
- Road surface type: Paved
Price history
| Date | Event | Price |
|---|---|---|
| 9/5/2023 | Sold | $620,000+3.4%$340/sqft |
Source: MLS PIN #73140596 Report a problem | ||
| 7/26/2023 | Listed for sale | $599,900+53.2%$329/sqft |
Source: MLS PIN #73140596 Report a problem | ||
| 6/28/2017 | Sold | $391,500+0.4%$215/sqft |
Source: Public Record Report a problem | ||
| 4/19/2017 | Listed for sale | $389,900+9.8%$214/sqft |
Source: Raymond & Son REALTORS� #72147880 Report a problem | ||
| 7/22/2005 | Sold | $355,000+166.9%$195/sqft |
Source: Public Record Report a problem | ||
Public tax history
| Year | Property taxes | Tax assessment |
|---|---|---|
| 2025 | $5,956 +3.3% | $589,700 +5.1% |
| 2024 | $5,764 +6.1% | $561,200 +8% |
| 2023 | $5,432 +3.1% | $519,800 +13% |
Find assessor info on the county website
Neighborhood: East Weymouth
Nearby schools
GreatSchools rating
- 6/10Wessagusset Elementary SchoolGrades: K-5Distance: 1.3 mi
- NAAbigail Adams Middle SchoolGrades: 6-7Distance: 0.8 mi
- 4/10Weymouth High SchoolGrades: 9-12Distance: 3.4 mi
Get a cash offer in 3 minutes
Find out how much your home could sell for in as little as 3 minutes with a no-obligation cash offer.
Estimated market value
$675,500
Get a cash offer in 3 minutes
Find out how much your home could sell for in as little as 3 minutes with a no-obligation cash offer.
Estimated market value
$675,500

