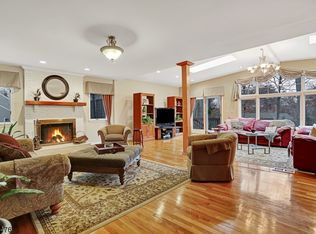Closed
$980,000
14 Edgewood Rd, Branchburg Twp., NJ 08853
4beds
3baths
--sqft
Single Family Residence
Built in 1984
1.23 Acres Lot
$-- Zestimate®
$--/sqft
$4,535 Estimated rent
Home value
Not available
Estimated sales range
Not available
$4,535/mo
Zestimate® history
Loading...
Owner options
Explore your selling options
What's special
Zillow last checked: 16 hours ago
Listing updated: December 03, 2025 at 04:08am
Listed by:
Siu Y. Wong 908-696-8600,
Kl Sotheby's Int'l. Realty
Bought with:
Patricia Williamson
Williamson Realty, Inc
Source: GSMLS,MLS#: 3963660
Facts & features
Interior
Bedrooms & bathrooms
- Bedrooms: 4
- Bathrooms: 3
Property
Lot
- Size: 1.23 Acres
- Dimensions: 1.2300
Details
- Parcel number: 050006800000100017
Construction
Type & style
- Home type: SingleFamily
- Property subtype: Single Family Residence
Condition
- Year built: 1984
Community & neighborhood
Location
- Region: Neshanic Station
Price history
| Date | Event | Price |
|---|---|---|
| 10/1/2025 | Sold | $980,000-0.9% |
Source: | ||
| 5/16/2025 | Listed for sale | $989,000 |
Source: | ||
Public tax history
| Year | Property taxes | Tax assessment |
|---|---|---|
| 2025 | $10,492 +5.4% | $581,600 +5.4% |
| 2024 | $9,951 +1% | $551,600 +4.7% |
| 2023 | $9,853 -7.1% | $526,600 +2.9% |
Find assessor info on the county website
Neighborhood: 08853
Nearby schools
GreatSchools rating
- 8/10Whiton Elementary SchoolGrades: PK-3Distance: 0.5 mi
- 6/10Central Middle SchoolGrades: 6-8Distance: 1.6 mi
- 7/10Stony Brook Elementary SchoolGrades: 4-5Distance: 2.1 mi
Get pre-qualified for a loan
At Zillow Home Loans, we can pre-qualify you in as little as 5 minutes with no impact to your credit score.An equal housing lender. NMLS #10287.
