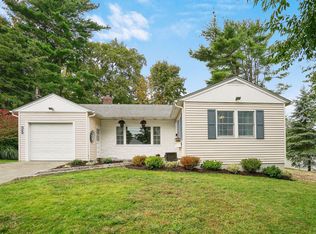Sold for $828,000
$828,000
14 Edgewood Road, Hartsdale, NY 10530
3beds
1,609sqft
Single Family Residence, Residential
Built in 1953
8,712 Square Feet Lot
$-- Zestimate®
$515/sqft
$4,478 Estimated rent
Home value
Not available
Estimated sales range
Not available
$4,478/mo
Zestimate® history
Loading...
Owner options
Explore your selling options
What's special
Welcome to 14 Edgewood Road — thoughtfully designed for easy living at any stage of life, this split-level home offers the perfect blend of comfort, function, and outdoor space — featuring 3 bedrooms, 2.5 bathrooms, and an expansive fully fenced yard, all nestled on a quiet street in a fantastic location.
Step inside to a bright, open living room that flows seamlessly to the formal dining area and kitchen. Just off the main living & dining areas, you'll find a versatile den/bonus room complete with a full bathroom — ideal for relaxing, working from home, playing, a potential 1st-floor primary bedroom, or hosting overnight guests. Sliding glass doors lead out to a private patio and substantial backyard — perfect for entertaining and outdoor activities.
The finished lower level adds even more functionality, offering additional lounge/play space, laundry, and access to a 1-car garage.
Located just minutes from local parks, shopping, dining, and the Metro North station, this home blends style, space, and convenience.
2024/2025 Basic STAR Discount $1,112.75, Enhanced STAR Discount $2,776.00 - Neither are accounted for on the taxes listed.
Don't miss your chance to make this move-in-ready gem your own!
Zillow last checked: 8 hours ago
Listing updated: August 15, 2025 at 05:59pm
Listed by:
Alexandra L. Fischer 914-557-8212,
Keller Williams Realty Group 914-713-3270
Bought with:
James Mulvey, Jr., 30MU0854011
Houlihan Lawrence Inc.
Source: OneKey® MLS,MLS#: 850985
Facts & features
Interior
Bedrooms & bathrooms
- Bedrooms: 3
- Bathrooms: 2
- Full bathrooms: 2
Other
- Description: LR, DR, Kitchen, Den/Bonus Room (guest bedroom, office, playroom),Full Bathroom
- Level: First
Other
- Description: Full Bathroom, Bedroom, Bedroom, Bedroom
- Level: Second
Other
- Description: Den (lounge/playspace), Laundry, 1/2 Bath, Utilities, Garage
- Level: Lower
Heating
- Hot Water
Cooling
- Ductless, Wall/Window Unit(s)
Appliances
- Included: Dishwasher, Dryer, Oven, Stainless Steel Appliance(s), Washer
Features
- First Floor Bedroom
- Basement: Finished
- Attic: Pull Stairs
- Has fireplace: Yes
Interior area
- Total structure area: 1,609
- Total interior livable area: 1,609 sqft
Property
Parking
- Total spaces: 1
- Parking features: Driveway, Garage
- Garage spaces: 1
- Has carport: Yes
- Has uncovered spaces: Yes
Features
- Fencing: Fenced
Lot
- Size: 8,712 sqft
Details
- Parcel number: 2689008180001270000005
- Special conditions: None
Construction
Type & style
- Home type: SingleFamily
- Property subtype: Single Family Residence, Residential
Materials
- Vinyl Siding
Condition
- Year built: 1953
Utilities & green energy
- Sewer: Public Sewer
- Water: Public
- Utilities for property: Cable Connected, Electricity Connected
Community & neighborhood
Location
- Region: Hartsdale
Other
Other facts
- Listing agreement: Exclusive Right To Sell
Price history
| Date | Event | Price |
|---|---|---|
| 8/14/2025 | Sold | $828,000+10.4%$515/sqft |
Source: | ||
| 5/7/2025 | Pending sale | $750,000$466/sqft |
Source: | ||
| 4/24/2025 | Listed for sale | $750,000+56.3%$466/sqft |
Source: | ||
| 8/4/2016 | Sold | $480,000-1.8%$298/sqft |
Source: | ||
| 2/27/2016 | Listed for sale | $489,000+9.8%$304/sqft |
Source: At Home With Yara Realty #4607885 Report a problem | ||
Public tax history
| Year | Property taxes | Tax assessment |
|---|---|---|
| 2024 | -- | $711,100 +9% |
| 2023 | -- | $652,400 +4.6% |
| 2022 | -- | $623,500 +11.3% |
Find assessor info on the county website
Neighborhood: 10530
Nearby schools
GreatSchools rating
- 7/10Highview SchoolGrades: 2-4Distance: 1.7 mi
- 6/10Woodlands Senior High SchoolGrades: 7-12Distance: 1.3 mi
- NALee F Jackson SchoolGrades: K-1Distance: 1.9 mi
Schools provided by the listing agent
- Elementary: Contact Agent
- Middle: Woodlands Middle/High School
- High: Woodlands Middle/High School
Source: OneKey® MLS. This data may not be complete. We recommend contacting the local school district to confirm school assignments for this home.
