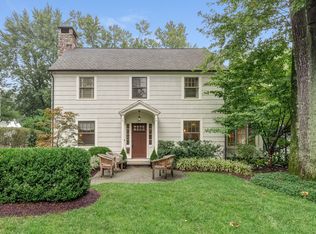Quintessential Chatham Cape Located in a sought-after section of Chatham Borough this classic brick Cape Cod enjoys a prime setting on one of the town's most desirable streets. Within a few blocks are highly-rated schools, a Midtown Direct train station, plus great shops and restaurants in downtown Chatham. This bright, airy eight-room home offers a flexible floor plan with three bedrooms and two full baths, including a first floor master option. The attached deep garage can accommodate two tandem cars or be used for storage. A finished walkout basement is another desirable feature in the home's gracious designer-inspired layout. A landscaped front walkway leads to the welcoming front door and entry area with a handsome wood staircase and coat closet. Hardwood floors and neutral paint colors extend from the entrance throughout the first and second floors. Leading from the entry is a spacious living room anchored by a decorative fireplace; this generously-sized gathering space connects to a cheerful three-season sun room. Natural light fills this room from three walls of windows, while whitewashed brick walls and a colorful slate floor are further details. This part of the home would make a serene home office space or homework room. Nearby, the dining room is ideal for casual or formal entertaining and is located near the eat-in kitchen. Wood cabinetry, recent stainless steel appliances and a door to the open, level backyard are featured here. A patio and established plantings enhance outdoor dining and warm weather entertaining. The main level's layout continues with one bedroom, currently used as a master, and a full bath fitted with vintage tilework. Upstairs, two more bedrooms share another full bath with charming mid-century design features. One of the upstairs bedrooms has a walk-in cedar closet, making it a possible master bedroom option. Versatile, usable space in the finished basement includes a recreation room, laundry and utility spaces, plus garage access. A new roof, public water, public sewer and natural gas service are additional amenities in this appealing Cape. This inviting home is several blocks from many local amenities including Kings supermarket, sushi at Mitsuba Japanese Cuisine, Northern Italian fare at D'Oro, Serenade Restaurant for French specialties, or coffee at Noah's Bagels. Located 25 miles from New York City in southeastern Morris County, Chatham is known for its community spirit, fine public and private schools including the Blue Ribbon Chatham High School, and nearby scenic parkland, namely the 45-acre Great Swamp Outdoor Education Center, part of the Great Swamp National Wildlife Refuge.
This property is off market, which means it's not currently listed for sale or rent on Zillow. This may be different from what's available on other websites or public sources.
