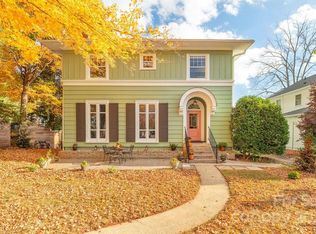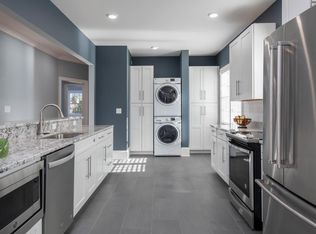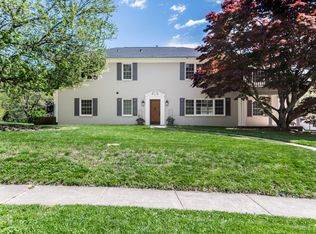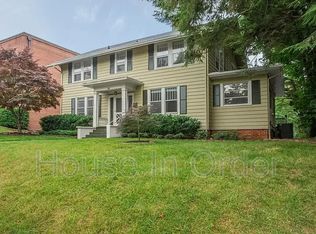One of Grove Park's finest built around 1908 and fully renovated, it embodies Asheville charm from its brick foundation to its hipped, gabled roofs. A deep wrap around porch greets you and abundant light warms the atmosphere of the main level through antique diamond window medallions. The well-preserved original stone fireplace completes the ambiance. Modernized for today's needs, a new Benbow kitchen is balanced by stunning original features such as the vintage glass entry door, picture-rail crown molding, and signature Arts & Crafts staircase. Original bookcases and cabinets prove the worth of good original design. A butlers' pantry flanks the spacious dining room blending nicely with the exposed brick and raw-stained first-round kitchen doors. Mature, native trees and extensive landscaping and hardscape provide front and rear garden enjoyment. Basement office space is heated and cooled providing additional square footage that it is not included in HLA.
This property is off market, which means it's not currently listed for sale or rent on Zillow. This may be different from what's available on other websites or public sources.



