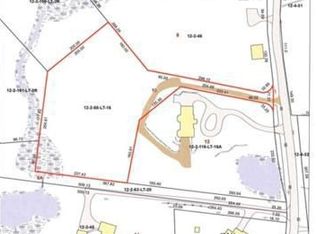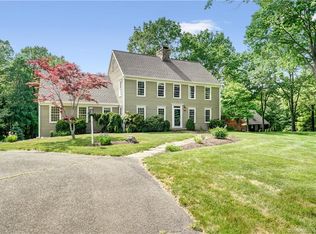Sold for $899,000
$899,000
14 Eden Hill Road, Newtown, CT 06470
3beds
2,645sqft
Single Family Residence
Built in 2023
2.39 Acres Lot
$992,400 Zestimate®
$340/sqft
$6,844 Estimated rent
Home value
$992,400
$933,000 - $1.07M
$6,844/mo
Zestimate® history
Loading...
Owner options
Explore your selling options
What's special
Modern Cape Farm house - New construction. Completely renovated ready for your clients to move in. Perfect size open floor plan for today’s living. Interior lot, very private & tranquil with a beautiful pond that borders open space. This home features white character oak floors throughout the entire home and custom built in closets. The primary bedroom suite is on the first floor with a heated floor in the primary bath and glass door enclosure on the shower. Custom built-ins in his and her closets. The kitchen has a large center island 101”x40” w/ Calcutta Roma quartz countertops, stainless steel appliances w/cooktop stainless steel hood and double oven. Great cabinet space & drawers. Custom wet bar off dining room. Large family room with 15’ vaulted ceilings, fireplace, huge ceiling fan and built-in desk cabinetry. Two bedrooms and full bath on the second floor with shower tub enclosure. Generous size Powder room on first floor. Mudroom entry has custom bench w/ built-in cubbies. Front loading washer & dryer with folding shelf and cabinets above. Total of 3 car garages, 1 attached with painted floor, 2 car 25’x25’ detached garage with a 25x20’ loft above that could be finished for a great office or studio. Full house generator is included. High efficiency gas furnace, tankless, hot water heater. Full basement 16’x18’ with option to finish. Excellent storage space. New Septic System. Large driveway with plenty of parking. Built with care and exceptional quality construction. Modern Cape Farm house - New construction. Completely renovated ready to move in. Perfect size open floor plan for today’s living. Interior lot, very private & tranquil with a beautiful pond that borders open space. This home features white character oak floors throughout the entire home and custom built in closets. The primary bedroom suite is on the first floor with a heated floor in the primary bath and glass door enclosure on the shower. Custom built-ins in his and her closets. The kitchen has a large center island 101”x40” w/ Calcutta Roma quartz countertops, stainless steel appliances w/cooktop stainless steel hood and double oven. Great cabinet space & drawers. Custom wet bar off dining room. Large family room with 15’ vaulted ceilings, fireplace, huge ceiling fan and built-in desk cabinetry. Two bedrooms and full bath on the second floor with shower tub enclosure. Generous size Powder room on first floor. Mudroom entry has custom bench w/ built-in cubbies. Front loading washer & dryer with folding shelf and cabinets above. Total of 3 car garages, 1 attached with painted floor, 2 car 25’x25’ detached garage with a 25x20’ loft above that could be finished for a great office or studio. Full house generator is included. High efficiency gas furnace, tankless, hot water heater, Full basement 16’x18’ with option to finish. Excellent storage space. New septic system. Large driveway with plenty of parking. Built with care and exceptional quality construction.
Zillow last checked: 8 hours ago
Listing updated: December 21, 2023 at 01:26pm
Listed by:
Kim Hiteshew 203-515-2479,
Greyrock Companies 203-515-2477
Bought with:
Michele Isenberg, REB.0795348
William Raveis Real Estate
Source: Smart MLS,MLS#: 170601585
Facts & features
Interior
Bedrooms & bathrooms
- Bedrooms: 3
- Bathrooms: 3
- Full bathrooms: 2
- 1/2 bathrooms: 1
Primary bedroom
- Features: Built-in Features, Walk-In Closet(s), Hardwood Floor
- Level: Main
- Area: 200.2 Square Feet
- Dimensions: 13 x 15.4
Bedroom
- Features: Built-in Features, Hardwood Floor
- Level: Upper
- Area: 246.5 Square Feet
- Dimensions: 14.5 x 17
Bedroom
- Features: Built-in Features, Walk-In Closet(s), Hardwood Floor
- Level: Upper
- Area: 166.6 Square Feet
- Dimensions: 9.8 x 17
Primary bathroom
- Features: Double-Sink, Full Bath, Stall Shower, Stone Floor, Tile Floor
- Level: Main
- Area: 90 Square Feet
- Dimensions: 9 x 10
Bathroom
- Features: Quartz Counters, Hardwood Floor
- Level: Main
- Area: 30 Square Feet
- Dimensions: 5 x 6
Dining room
- Features: Beamed Ceilings, Quartz Counters, Dining Area, Wet Bar, Hardwood Floor
- Level: Main
- Area: 168 Square Feet
- Dimensions: 12 x 14
Family room
- Features: Vaulted Ceiling(s), Ceiling Fan(s), Fireplace, Hardwood Floor
- Level: Main
- Area: 454.5 Square Feet
- Dimensions: 20.2 x 22.5
Kitchen
- Features: Skylight, Vaulted Ceiling(s), Quartz Counters, Kitchen Island, Hardwood Floor
- Level: Main
- Area: 216.45 Square Feet
- Dimensions: 11.1 x 19.5
Living room
- Features: Beamed Ceilings, Hardwood Floor
- Level: Main
- Area: 234 Square Feet
- Dimensions: 18 x 13
Other
- Features: High Ceilings, Vaulted Ceiling(s), Built-in Features, Stone Floor, Tile Floor
- Level: Main
- Area: 70 Square Feet
- Dimensions: 7 x 10
Heating
- Gas on Gas, Forced Air, Radiant, Propane
Cooling
- Ceiling Fan(s), Central Air, Ductless, Zoned
Appliances
- Included: Gas Cooktop, Oven, Convection Oven, Microwave, Range Hood, Refrigerator, Freezer, Ice Maker, Dishwasher, Washer, Dryer, Tankless Water Heater
- Laundry: Main Level
Features
- Open Floorplan
- Basement: Full,Crawl Space,Unfinished,Concrete,Garage Access
- Attic: Floored,Storage
- Number of fireplaces: 1
- Fireplace features: Insert
Interior area
- Total structure area: 2,645
- Total interior livable area: 2,645 sqft
- Finished area above ground: 2,645
Property
Parking
- Total spaces: 10
- Parking features: Attached, Detached, On Street, Garage Door Opener, Shared Driveway, Paved, Driveway
- Attached garage spaces: 3
- Has uncovered spaces: Yes
Features
- Patio & porch: Patio
- Exterior features: Rain Gutters, Lighting, Stone Wall
- Has view: Yes
- View description: Water
- Has water view: Yes
- Water view: Water
- Waterfront features: Waterfront, Pond
Lot
- Size: 2.39 Acres
- Features: Interior Lot, Cul-De-Sac, Dry, Secluded, Borders Open Space
Details
- Parcel number: 203730
- Zoning: R-2
- Other equipment: Generator
Construction
Type & style
- Home type: SingleFamily
- Architectural style: Cape Cod,Farm House
- Property subtype: Single Family Residence
Materials
- Vinyl Siding, HardiPlank Type
- Foundation: Concrete Perimeter, Masonry
- Roof: Asphalt
Condition
- Torn Down & Rebuilt
- New construction: Yes
- Year built: 2023
Details
- Warranty included: Yes
Utilities & green energy
- Sewer: Septic Tank
- Water: Well
- Utilities for property: Underground Utilities
Green energy
- Green verification: ENERGY STAR Certified Homes, Home Energy Score
- Energy efficient items: Thermostat
Community & neighborhood
Community
- Community features: Golf, Health Club, Library, Medical Facilities, Park, Shopping/Mall
Location
- Region: Newtown
- Subdivision: Hattertown
Price history
| Date | Event | Price |
|---|---|---|
| 12/6/2023 | Sold | $899,000$340/sqft |
Source: | ||
| 11/29/2023 | Pending sale | $899,000$340/sqft |
Source: | ||
| 10/28/2023 | Price change | $899,000-2.8%$340/sqft |
Source: | ||
| 10/2/2023 | Listed for sale | $925,000$350/sqft |
Source: | ||
Public tax history
| Year | Property taxes | Tax assessment |
|---|---|---|
| 2025 | $10,848 +6.6% | $377,470 |
| 2024 | $10,180 +5.3% | $377,470 +2.4% |
| 2023 | $9,670 +9.4% | $368,540 +44.6% |
Find assessor info on the county website
Neighborhood: 06470
Nearby schools
GreatSchools rating
- 7/10Middle Gate Elementary SchoolGrades: K-4Distance: 2.8 mi
- 7/10Newtown Middle SchoolGrades: 7-8Distance: 4.7 mi
- 9/10Newtown High SchoolGrades: 9-12Distance: 5.1 mi
Schools provided by the listing agent
- Elementary: Middle Gate
- Middle: Newtown,Reed
- High: Newtown
Source: Smart MLS. This data may not be complete. We recommend contacting the local school district to confirm school assignments for this home.
Get pre-qualified for a loan
At Zillow Home Loans, we can pre-qualify you in as little as 5 minutes with no impact to your credit score.An equal housing lender. NMLS #10287.
Sell for more on Zillow
Get a Zillow Showcase℠ listing at no additional cost and you could sell for .
$992,400
2% more+$19,848
With Zillow Showcase(estimated)$1,012,248

