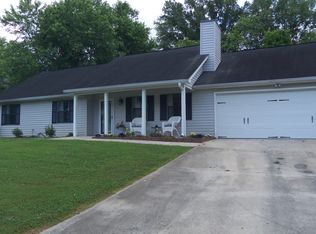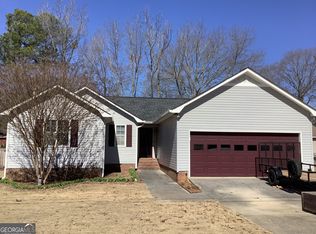Closed
$285,000
14 Eden Dr NW, Rome, GA 30165
3beds
1,623sqft
Single Family Residence
Built in 1993
0.32 Acres Lot
$280,100 Zestimate®
$176/sqft
$1,743 Estimated rent
Home value
$280,100
$230,000 - $342,000
$1,743/mo
Zestimate® history
Loading...
Owner options
Explore your selling options
What's special
Tucked away in a serene setting, this beautifully maintained home offers a perfect blend of comfort, charm, and functionality. Step onto the inviting covered front porchCoideal for a pair of rocking chairs and your morning coffeeCoand enter a spacious living room filled with natural light and anchored by a cozy wood-burning fireplace. The open layout leads to a dedicated dining area and an eat-in kitchen that features rich marble countertops, tastefully painted cabinets, and tiled floors, all combining to create a warm, welcoming atmosphere. The thoughtful design continues with a mudroom entryway and a generous walk-in laundry room that provides convenience and additional storage. Three generously sized bedrooms offer restful retreats, while the primary suite boasts a luxurious ensuite bath with a double vanity, soaking tub, and separate walk-in shower. The secondary bathroom is also oversized and well-appointed. Outside, enjoy a beautifully landscaped, fenced-in yard and a large back deckCoperfect for hosting or unwinding in privacy. In addition to the attached two-car garage, a detached garage/workshop offers endless possibilities for hobbies, storage, or workspace needs. Located in a peaceful area yet convenient to town, this property invites you to enjoy the best of both worldsCospace to breathe and all the comforts of home.
Zillow last checked: 8 hours ago
Listing updated: June 13, 2025 at 06:11am
Listed by:
Tressa Cagle 706-936-8699,
Key To Your Home Realty
Bought with:
Darcy Garcia, 429419
Keller Williams Northwest
Source: GAMLS,MLS#: 10524610
Facts & features
Interior
Bedrooms & bathrooms
- Bedrooms: 3
- Bathrooms: 2
- Full bathrooms: 2
- Main level bathrooms: 2
- Main level bedrooms: 3
Heating
- Central, Electric
Cooling
- Central Air, Electric
Appliances
- Included: Dishwasher, Microwave, Other, Oven, Refrigerator
- Laundry: Other
Features
- Double Vanity, Master On Main Level, Other, Soaking Tub
- Flooring: Hardwood
- Basement: None
- Number of fireplaces: 1
- Fireplace features: Family Room
- Common walls with other units/homes: No Common Walls
Interior area
- Total structure area: 1,623
- Total interior livable area: 1,623 sqft
- Finished area above ground: 1,623
- Finished area below ground: 0
Property
Parking
- Total spaces: 2
- Parking features: Attached, Detached, Garage, Garage Door Opener
- Has attached garage: Yes
Features
- Levels: One
- Stories: 1
- Patio & porch: Deck, Porch
- Exterior features: Other
- Fencing: Back Yard,Fenced,Front Yard
- Body of water: None
Lot
- Size: 0.32 Acres
- Features: Other
Details
- Additional structures: Other
- Parcel number: G13W 454
Construction
Type & style
- Home type: SingleFamily
- Architectural style: Ranch
- Property subtype: Single Family Residence
Materials
- Other
- Foundation: Slab
- Roof: Other
Condition
- Resale
- New construction: No
- Year built: 1993
Utilities & green energy
- Sewer: Public Sewer
- Water: Public
- Utilities for property: Cable Available, Electricity Available, Natural Gas Available, Phone Available, Sewer Available, Water Available
Community & neighborhood
Community
- Community features: None
Location
- Region: Rome
- Subdivision: Beech Creek Homes
HOA & financial
HOA
- Has HOA: No
- Services included: None
Other
Other facts
- Listing agreement: Exclusive Right To Sell
Price history
| Date | Event | Price |
|---|---|---|
| 6/11/2025 | Sold | $285,000-1.4%$176/sqft |
Source: | ||
| 6/9/2025 | Pending sale | $289,000$178/sqft |
Source: | ||
| 5/17/2025 | Listed for sale | $289,000+131.2%$178/sqft |
Source: | ||
| 5/9/2008 | Sold | $125,000$77/sqft |
Source: Public Record Report a problem | ||
Public tax history
| Year | Property taxes | Tax assessment |
|---|---|---|
| 2024 | $2,228 +1.5% | $90,954 +3.3% |
| 2023 | $2,196 +13.3% | $88,031 +25.6% |
| 2022 | $1,938 +6.7% | $70,082 +13.5% |
Find assessor info on the county website
Neighborhood: 30165
Nearby schools
GreatSchools rating
- 6/10Garden Lakes Elementary SchoolGrades: PK-4Distance: 1 mi
- 8/10Coosa Middle SchoolGrades: 5-7Distance: 2.9 mi
- 7/10Coosa High SchoolGrades: 8-12Distance: 3 mi
Schools provided by the listing agent
- Elementary: Garden Lakes
- Middle: Coosa
- High: Coosa
Source: GAMLS. This data may not be complete. We recommend contacting the local school district to confirm school assignments for this home.
Get pre-qualified for a loan
At Zillow Home Loans, we can pre-qualify you in as little as 5 minutes with no impact to your credit score.An equal housing lender. NMLS #10287.

