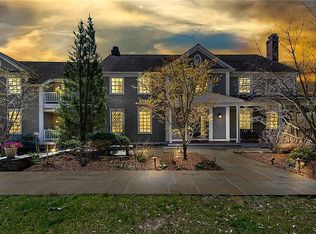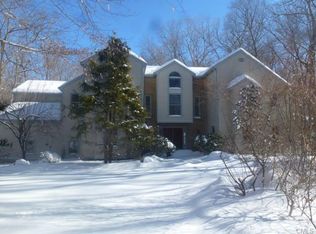Sold for $1,240,500 on 06/18/24
$1,240,500
14 Echo Hill Road, Weston, CT 06883
5beds
3,886sqft
Single Family Residence
Built in 1990
2.1 Acres Lot
$1,358,100 Zestimate®
$319/sqft
$8,046 Estimated rent
Home value
$1,358,100
$1.21M - $1.52M
$8,046/mo
Zestimate® history
Loading...
Owner options
Explore your selling options
What's special
First time on the market since 1992. Located on a quiet cul-de-sac in a private setting just five minutes from Weston schools and town center. Newer kitchen with high end appliances flows into the family room with a vaulted ceiling, built-in cabinetry and stone fireplace. Formal living and dining rooms, and an office complete the first level. Five bedrooms on the upper level, one of the family bedrooms is ensuite. Spacious master with fireplace. The lower level is partially finished with generous storage space. Full house generator, Sauna.
Zillow last checked: 8 hours ago
Listing updated: October 01, 2024 at 02:30am
Listed by:
KMS Team at Compass,
David Weber 203-451-7888,
Compass Connecticut, LLC 203-293-9715
Bought with:
Lauren Healy, RES.0805502
Compass Connecticut, LLC
Source: Smart MLS,MLS#: 24003885
Facts & features
Interior
Bedrooms & bathrooms
- Bedrooms: 5
- Bathrooms: 4
- Full bathrooms: 3
- 1/2 bathrooms: 1
Primary bedroom
- Features: Vaulted Ceiling(s), Fireplace, Stall Shower, Walk-In Closet(s), Hardwood Floor
- Level: Upper
Bedroom
- Features: Hardwood Floor, Full Bath
- Level: Upper
Bedroom
- Features: Hardwood Floor
- Level: Upper
Bedroom
- Features: Hardwood Floor
- Level: Upper
Bedroom
- Features: Hardwood Floor
- Level: Upper
Dining room
- Features: Hardwood Floor
- Level: Main
Family room
- Features: Vaulted Ceiling(s), Built-in Features, Fireplace, Hardwood Floor
- Level: Main
Kitchen
- Features: Granite Counters, Dining Area, Kitchen Island, Hardwood Floor
- Level: Main
Library
- Features: Built-in Features, Hardwood Floor
- Level: Main
Living room
- Features: Fireplace, Hardwood Floor
- Level: Main
Rec play room
- Features: Sliders, Wall/Wall Carpet
- Level: Lower
Heating
- Forced Air, Oil
Cooling
- Central Air
Appliances
- Included: Gas Cooktop, Oven, Microwave, Range Hood, Subzero, Dishwasher, Washer, Dryer, Water Heater
- Laundry: Lower Level
Features
- Wired for Data, Entrance Foyer
- Basement: Full,Interior Entry,Partially Finished,Liveable Space
- Attic: Storage,Pull Down Stairs
- Number of fireplaces: 3
Interior area
- Total structure area: 3,886
- Total interior livable area: 3,886 sqft
- Finished area above ground: 3,326
- Finished area below ground: 560
Property
Parking
- Total spaces: 2
- Parking features: Attached
- Attached garage spaces: 2
Features
- Patio & porch: Deck
- Exterior features: Rain Gutters
- Waterfront features: Beach Access
Lot
- Size: 2.10 Acres
- Features: Dry, Cul-De-Sac
Details
- Parcel number: 404507
- Zoning: R
Construction
Type & style
- Home type: SingleFamily
- Architectural style: Colonial
- Property subtype: Single Family Residence
Materials
- Clapboard
- Foundation: Concrete Perimeter
- Roof: Asphalt
Condition
- New construction: No
- Year built: 1990
Utilities & green energy
- Sewer: Septic Tank
- Water: Well
Community & neighborhood
Security
- Security features: Security System
Community
- Community features: Library, Park, Playground, Tennis Court(s)
Location
- Region: Weston
Price history
| Date | Event | Price |
|---|---|---|
| 6/18/2024 | Sold | $1,240,500+3.4%$319/sqft |
Source: | ||
| 5/28/2024 | Pending sale | $1,200,000$309/sqft |
Source: | ||
| 5/6/2024 | Listed for sale | $1,200,000+113.5%$309/sqft |
Source: | ||
| 4/20/1992 | Sold | $562,000$145/sqft |
Source: Public Record | ||
Public tax history
| Year | Property taxes | Tax assessment |
|---|---|---|
| 2025 | $17,073 +1.8% | $714,350 |
| 2024 | $16,766 +1.4% | $714,350 +42.8% |
| 2023 | $16,533 +0.3% | $500,080 |
Find assessor info on the county website
Neighborhood: 06883
Nearby schools
GreatSchools rating
- 9/10Weston Intermediate SchoolGrades: 3-5Distance: 1.8 mi
- 8/10Weston Middle SchoolGrades: 6-8Distance: 1.5 mi
- 10/10Weston High SchoolGrades: 9-12Distance: 1.6 mi
Schools provided by the listing agent
- Elementary: Hurlbutt
- Middle: Weston
- High: Weston
Source: Smart MLS. This data may not be complete. We recommend contacting the local school district to confirm school assignments for this home.

Get pre-qualified for a loan
At Zillow Home Loans, we can pre-qualify you in as little as 5 minutes with no impact to your credit score.An equal housing lender. NMLS #10287.
Sell for more on Zillow
Get a free Zillow Showcase℠ listing and you could sell for .
$1,358,100
2% more+ $27,162
With Zillow Showcase(estimated)
$1,385,262
