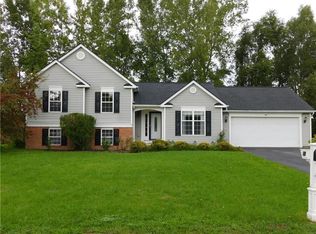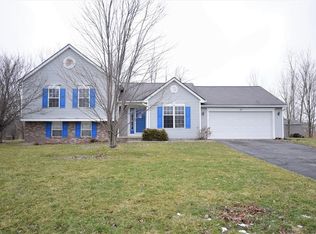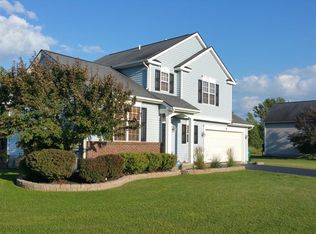Closed
$214,000
14 Eastview Commons Rd, Rochester, NY 14624
3beds
1,336sqft
Single Family Residence
Built in 1999
0.35 Acres Lot
$255,400 Zestimate®
$160/sqft
$2,277 Estimated rent
Home value
$255,400
$243,000 - $268,000
$2,277/mo
Zestimate® history
Loading...
Owner options
Explore your selling options
What's special
Beautiful Updated Colonial with 3 Bedrooms and 2 Full Bathrooms. Incredible Spacious 30 x 17 Stamp Concrete Patio great for Entertaining (Fire Pit Stays), Granite Counters in the Kitchen (all appliances stay), Laminate Floors, 2023 Microwave, 2022 Refrigerator, Other updates include 2022 Driveway, 2022 Garage Door Opener, 2018 High Efficient Furnace, 2018 A/C, 2019 Hot Water Tank, Large Great Room with Gas Fireplace, First Floor Laundry Room, Big Master Bedroom with Master Full Bathroom, Updated Main Full Bathroom, Vinyl Windows, Vinyl Siding, Attached 2 Car Garage, Delayed Negotiations until Monday October 30th at 10:00am.
Zillow last checked: 8 hours ago
Listing updated: December 19, 2023 at 05:45pm
Listed by:
Danny J. Sirianni 585-820-5142,
Sirianni Realty LLC
Bought with:
Nathaniel Ellison, 10491211030
Ellison Realty Services
Source: NYSAMLSs,MLS#: R1505759 Originating MLS: Rochester
Originating MLS: Rochester
Facts & features
Interior
Bedrooms & bathrooms
- Bedrooms: 3
- Bathrooms: 2
- Full bathrooms: 2
Heating
- Gas, Forced Air
Cooling
- Central Air
Appliances
- Included: Dryer, Dishwasher, Disposal, Gas Oven, Gas Range, Gas Water Heater, Microwave, Refrigerator, Washer
- Laundry: Main Level
Features
- Ceiling Fan(s), Eat-in Kitchen, Granite Counters, Great Room, Solid Surface Counters, Programmable Thermostat
- Flooring: Carpet, Laminate, Varies
- Basement: Crawl Space
- Number of fireplaces: 1
Interior area
- Total structure area: 1,336
- Total interior livable area: 1,336 sqft
Property
Parking
- Total spaces: 2
- Parking features: Attached, Garage, Garage Door Opener
- Attached garage spaces: 2
Features
- Levels: Two
- Stories: 2
- Patio & porch: Patio
- Exterior features: Blacktop Driveway, Patio
Lot
- Size: 0.35 Acres
- Dimensions: 100 x 155
- Features: Residential Lot
Details
- Parcel number: 2626001181800001016000
- Special conditions: Standard
Construction
Type & style
- Home type: SingleFamily
- Architectural style: Contemporary,Colonial,Two Story
- Property subtype: Single Family Residence
Materials
- Vinyl Siding
- Foundation: Block, Other, See Remarks
- Roof: Asphalt,Shingle
Condition
- Resale
- Year built: 1999
Utilities & green energy
- Sewer: Connected
- Water: Connected, Public
- Utilities for property: Sewer Connected, Water Connected
Community & neighborhood
Location
- Region: Rochester
- Subdivision: Westview Commons Residl S
Other
Other facts
- Listing terms: Cash,Conventional,FHA,VA Loan
Price history
| Date | Event | Price |
|---|---|---|
| 12/18/2023 | Sold | $214,000+9.8%$160/sqft |
Source: | ||
| 10/31/2023 | Pending sale | $194,900$146/sqft |
Source: | ||
| 10/25/2023 | Listed for sale | $194,900+59.8%$146/sqft |
Source: | ||
| 12/1/2017 | Sold | $122,000+19%$91/sqft |
Source: Public Record Report a problem | ||
| 9/24/2008 | Sold | $102,500-2.3%$77/sqft |
Source: Public Record Report a problem | ||
Public tax history
| Year | Property taxes | Tax assessment |
|---|---|---|
| 2024 | -- | $124,200 |
| 2023 | -- | $124,200 |
| 2022 | -- | $124,200 |
Find assessor info on the county website
Neighborhood: 14624
Nearby schools
GreatSchools rating
- 5/10Walt Disney SchoolGrades: K-5Distance: 0.5 mi
- 5/10Gates Chili Middle SchoolGrades: 6-8Distance: 2.4 mi
- 5/10Gates Chili High SchoolGrades: 9-12Distance: 2.4 mi
Schools provided by the listing agent
- District: Gates Chili
Source: NYSAMLSs. This data may not be complete. We recommend contacting the local school district to confirm school assignments for this home.


