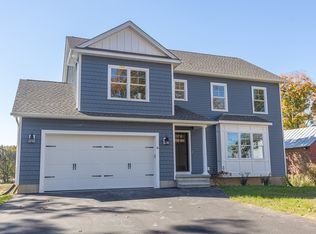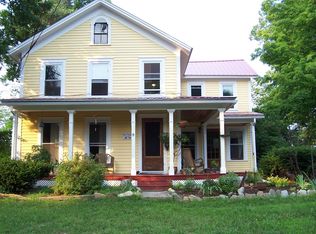This unique property reflects that magical merging of modern conveniences with Old World Charm.Enjoy the comfort of central AC, the peace-of-mind of a whole house generator and new windows while admiring the craftsmanship and character in the detailed woodwork, hand carved fireplace,gorgeous built-ins and gleaming hardwood floors. Great for entertaining, this country estate with fantastic floor plan sprawls outdoors from the covered front and side porches with updated tongue-and-groove composite flooring to the enclosed sun room and large covered brick patio, heated in-ground pool and tranquil backyard. Placed on 3 acres of lovely rolling pastures, there's always something in bloom and full of color. This retreat is perfect for the horse or hobby enthusiast with structurally updated large barn with horse stalls and plenty of room to make it your own.Meticulously maintained, this home is located in the historic center of town, pleasantly abutting Conant Park. Close to MA Pike and I-91
This property is off market, which means it's not currently listed for sale or rent on Zillow. This may be different from what's available on other websites or public sources.

