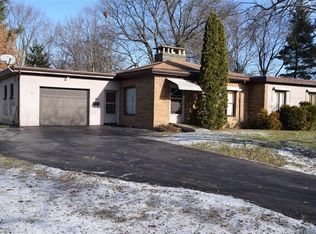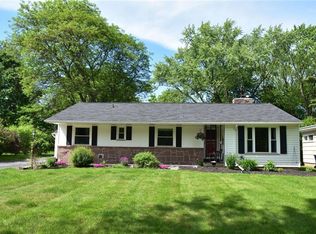Ease on into this fabulous ranch with nothing to do but unpack! Walk in to large foyer with enough space for home office, entertain family and friends in the spacious dining room or relax by the fireplace in the cozy family room. Summertime offers a nice deck leading to the above ground pool to float away in. Its all been done for you! Roof/gutters '06, windows/doors '08, Hardwoods '09, H2O tank '12, bathroom '13, furnace '14, pool liner '15 and driveway/walkway '19. For $35/year you can opt in to the HOA to enjoy the neighborhood park. Delayed showings until the Open house this Saturday 12/21/19 from 12:30-2!
This property is off market, which means it's not currently listed for sale or rent on Zillow. This may be different from what's available on other websites or public sources.

