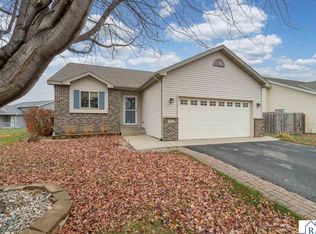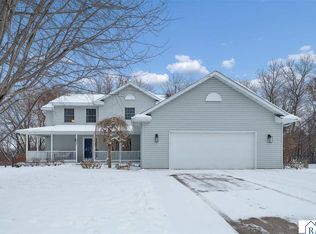Welcome to this warm and comfortable two-story home, tucked into a peaceful cul-de-sac in Upper North Mankato. As you step inside, you are greeted by the inviting foyer that has beautiful hardwood floors and an entire wall of storage cabinetry, instantly creating the feeling that you are “home.” Just beyond the foyer is the laundry/mud room complete with handy built-in lockers and access to the oversized double attached garage. The entirety of the main floor offers a homey layout which is comprised of an inviting living room, French doors to the formal dining room, an informal dining/sitting area, a ½ bathroom and a chefs kitchen complete with granite countertops, classic white subway tile backsplash, a deep farmhouse sink, and modern stainless-steel appliances. Upstairs, there are four inviting bedrooms, including a peaceful primary suite with its own private bath and a roomy walk-in closet. This level also offers the guest full bathroom, and not to be overlooked; there is a cozy seating area at the top of the stairs! The completely finished basement forms a warm hangout space with bright LED lighting, custom built-ins and a wet bar. There is a full bathroom also on this level, as well as the fifth bedroom, the mechanical room, and plenty of storage space! Step outside to enjoy the spacious yard with mature landscaping and continuous cement landscape edging. Its all complimented by a generous patio; which is perfect for gatherings or quiet evenings. This home is move-in ready and waiting for new memories to be made. Schedule your private showing today!
Active
Price cut: $10K (11/22)
$459,900
14 Eagle Ridge Ct, North Mankato, MN 56003
5beds
2,952sqft
Est.:
Single Family Residence
Built in 2000
0.31 Acres Lot
$455,800 Zestimate®
$156/sqft
$-- HOA
What's special
Beautiful hardwood floorsOversized double attached garageCozy seating areaGenerous patioHomey layoutSpacious yardFarmhouse sink
- 89 days |
- 260 |
- 16 |
Zillow last checked: 8 hours ago
Listing updated: November 21, 2025 at 07:08pm
Listed by:
MICHELLE STARKEY,
True Real Estate
Source: RASM,MLS#: 7038570
Tour with a local agent
Facts & features
Interior
Bedrooms & bathrooms
- Bedrooms: 5
- Bathrooms: 4
- Full bathrooms: 1
- 3/4 bathrooms: 2
- 1/2 bathrooms: 1
Bedroom
- Level: Upper
- Area: 81
- Dimensions: 9 x 9
Bedroom 1
- Level: Upper
- Area: 208
- Dimensions: 16 x 13
Bedroom 2
- Level: Upper
- Area: 143
- Dimensions: 11 x 13
Bedroom 3
- Level: Upper
- Area: 132
- Dimensions: 12 x 11
Bedroom 4
- Level: Lower
- Area: 120
- Dimensions: 12 x 10
Dining room
- Description: Formal Dining room
- Features: Eat-in Kitchen, Formal Dining Room, Informal Dining Room
- Level: Main
- Area: 130
- Dimensions: 13 x 10
Family room
- Level: Lower
- Area: 342
- Dimensions: 18 x 19
Kitchen
- Level: Main
- Area: 168
- Dimensions: 12 x 14
Living room
- Level: Main
- Area: 234
- Dimensions: 13 x 18
Heating
- Forced Air, Natural Gas
Cooling
- Central Air
Appliances
- Included: Dishwasher, Disposal, Dryer, Exhaust Fan, Microwave, Range, Refrigerator, Washer, Gas Water Heater, Water Softener Owned
- Laundry: Main Level
Features
- Ceiling Fan(s), Eat-In Kitchen, Kitchen Center Island, Natural Woodwork, Walk-In Closet(s), Wet Bar, Bath Description: 3/4 Basement, 3/4 Primary, Main Floor 1/2 Bath, Private Primary, Upper Level Bath, 3+ Same Floor Bedrooms(L)
- Flooring: Hardwood, Tile
- Windows: Combination Windows (L), Double Pane Windows, Window Coverings
- Basement: Egress Windows,Finished,Sump Pump,Block,Full
- Has fireplace: No
Interior area
- Total structure area: 2,952
- Total interior livable area: 2,952 sqft
- Finished area above ground: 2,008
- Finished area below ground: 944
Property
Parking
- Total spaces: 2
- Parking features: Concrete, Attached, Garage Door Opener
- Attached garage spaces: 2
Features
- Levels: Two
- Stories: 2
- Patio & porch: Patio, Porch
Lot
- Size: 0.31 Acres
- Dimensions: 13,601 SF
- Features: Cul-De-Sac, Landscaped, Few Trees, Paved
Details
- Foundation area: 944
- Parcel number: 18.526.0810
- Other equipment: Air to Air Exchange, Sump Pump
Construction
Type & style
- Home type: SingleFamily
- Property subtype: Single Family Residence
Materials
- Frame/Wood, Steel Siding
- Roof: Asphalt
Condition
- Previously Owned
- New construction: No
- Year built: 2000
Utilities & green energy
- Electric: Circuit Breakers
- Sewer: City
- Water: Public
- Utilities for property: Underground Utilities
Community & HOA
Community
- Security: Smoke Detector(s), Carbon Monoxide Detector(s)
Location
- Region: North Mankato
Financial & listing details
- Price per square foot: $156/sqft
- Tax assessed value: $397,500
- Annual tax amount: $4,940
- Date on market: 9/12/2025
- Listing terms: Cash,Conventional,DVA,FHA
- Road surface type: Curb/Gutters, Paved
Estimated market value
$455,800
$433,000 - $479,000
$2,616/mo
Price history
Price history
| Date | Event | Price |
|---|---|---|
| 11/22/2025 | Price change | $459,900-2.1%$156/sqft |
Source: | ||
| 9/12/2025 | Listed for sale | $469,900+30.6%$159/sqft |
Source: | ||
| 2/18/2021 | Sold | $359,900$122/sqft |
Source: Public Record Report a problem | ||
| 12/30/2020 | Price change | $359,900-1.4%$122/sqft |
Source: TRUE REAL ESTATE #7025957 Report a problem | ||
| 12/18/2020 | Listed for sale | $364,900+26.2%$124/sqft |
Source: TRUE REAL ESTATE #7025957 Report a problem | ||
Public tax history
Public tax history
| Year | Property taxes | Tax assessment |
|---|---|---|
| 2024 | $4,850 +7.9% | $397,500 +5.1% |
| 2023 | $4,494 +5.5% | $378,300 +7.6% |
| 2022 | $4,258 +6.3% | $351,700 +16% |
Find assessor info on the county website
BuyAbility℠ payment
Est. payment
$2,849/mo
Principal & interest
$2259
Property taxes
$429
Home insurance
$161
Climate risks
Neighborhood: 56003
Nearby schools
GreatSchools rating
- 5/10Monroe Elementary SchoolGrades: K-5Distance: 1.8 mi
- 7/10Dakota Meadows Junior High SchoolGrades: 6-8Distance: 0.8 mi
- 8/10Mankato West Senior High SchoolGrades: 9-12Distance: 2.7 mi
Schools provided by the listing agent
- Elementary: Monroe
- Middle: Dakota Meadows
- High: Mankato West
- District: Mankato #77
Source: RASM. This data may not be complete. We recommend contacting the local school district to confirm school assignments for this home.
- Loading
- Loading



