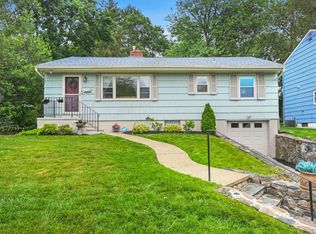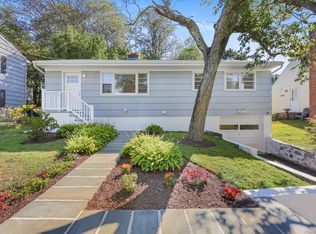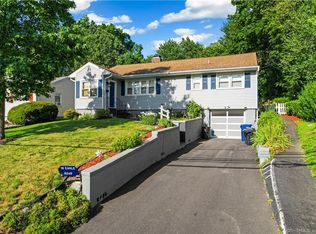Spacious 2,072 sq ft home with a unique floor plan currently for a in-law family. First floor has 5 rooms with a fireplace, new full bath, W/D hookups, slider to patio area leading to a expansive backyard with a shed. The second floor has 5 rooms- living room w/wood burning stove-heater, kitchen with range, refrigerator, dishwasher, washer and dryer, 2 bedrooms, full bath, sliders to a wood deck with hot tub. 2nd Floor replacement windows & new slider. Basement has full bathroom, W/D hookups, utility sink and room that can be used as playroom, office or exercise room. Off this area is the garage. House has central air on second and third floor living areas. Professionally painted inside and out, some newly refinished hardwood floors in 2018. New carpeting and laminated vinyl floors on 2nd floor in 2018. House has solar panels which are owned by owner and will be paid in full upon closing. Come see and use your imagination as this can be a house customized for your large family. ( NOTE: Owners Cat on 2nd Floor will Hide )
This property is off market, which means it's not currently listed for sale or rent on Zillow. This may be different from what's available on other websites or public sources.



