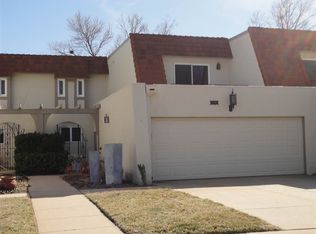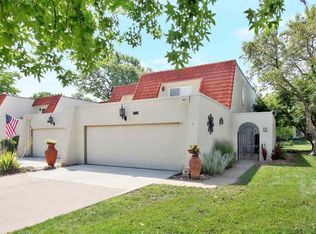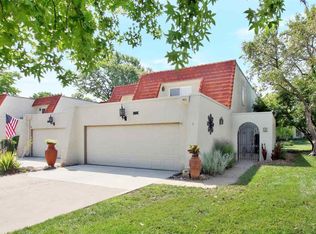Light, Bright & Move-in Ready! This Crestview Condo will charm you as soon as you enter the iron gate to the courtyard! Open Floor-plan with an abundance of windows and neutral interior, this home will entertain any type of decor~ Main Level consists of large entry, fully applianced kitchen with eating bar, combination living & dining room with sliding glass doors out to back enclosed patio! There is also a room that could be a main-floor bedroom or an office right next to bathroom with step-in shower! Dry bar at your service! 2nd Level has HUGE Master Bedroom with plenty of closet space, a vanity, separate tub & sink and a wonderful balcony to enjoy upcoming spring evenings. 2nd Bedroom has two closets and yes, it has a balcony, too! plus neat updated bathroom with shower. Laundry is located on 2nd level. Lowest Level is where you'll find a roomy family room and XTRA bonus room with wet bar! Great home for entertaining yet a wonderful retreat~! HOA info will be available in associated documents
This property is off market, which means it's not currently listed for sale or rent on Zillow. This may be different from what's available on other websites or public sources.



