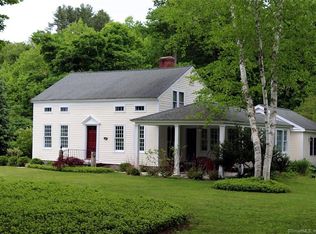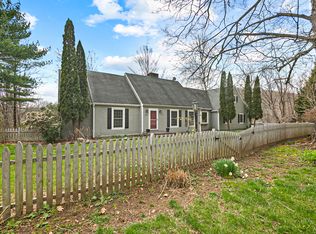Sold for $525,000
$525,000
14 East River Road, Barkhamsted, CT 06063
3beds
2,080sqft
Single Family Residence
Built in 1988
1.55 Acres Lot
$565,800 Zestimate®
$252/sqft
$4,250 Estimated rent
Home value
$565,800
$475,000 - $673,000
$4,250/mo
Zestimate® history
Loading...
Owner options
Explore your selling options
What's special
14 East River Road is situated beautifully on a level 1.5 acre lot along the Wild and Scenic Farmington River. This charming 3-bedroom, 2.5-bathroom home combines classic design with modern amenities. Exceptionally maintained, pride of ownership is evident throughout the home. The main level boasts a beautiful foyer, updated kitchen, a large family room with fireplace, a half bath, separate mud/laundry room, and an open concept dining area and formal living room that flows through French doors to the custom 3 season screened in porch. Step down from the porch onto the fenced in patio and heated in-ground saltwater pool. Up the grand staircase, you'll find three generously sized bedrooms and two full baths. The master suite features a custom double vanity and walk in shower. Key features include a beautiful mahogany front entryway, Pella windows and doors, brazilian cherry and oak flooring. newer appliances, including a Cafe induction oven range, KitchenAid dishwasher, GE refrigerator, a newer efficient Burnham heating system with an indirect hot water system, generator hookup with a manual disconnect, and hot and cold water in the garage. The inviting 18x36 heated in-ground saltwater pool is equipped with a new salt generator (2021), robot vacuum and a liner replaced in 2015. Additionally, a spacious 20x24 screened-in porch allows you to enjoy the serene surroundings. Exterior features include architectural shingles with copper flashing, bluestone walkways, low maintenance vinyl fencing, fruit trees and a 20x12 storage shed. Perfect for outdoor enthusiasts, this home is directly across from the renowned Farmington River, famous for trout fly fishing, adjacent to Peoples State Forest and near Ski Sundown, offering hiking, biking, canoeing and skiing opportunities. This property offers a rare chance to enjoy a peaceful rural setting while having convenient access to the area's best natural attractions. Don't miss the opportunity to make this exceptional home yours.
Zillow last checked: 8 hours ago
Listing updated: October 01, 2024 at 02:30am
Listed by:
David Sartirana 860-806-0225,
Northwest CT Realty 860-379-7245
Bought with:
David Sartirana, REB.0756887
Northwest CT Realty
Source: Smart MLS,MLS#: 24024112
Facts & features
Interior
Bedrooms & bathrooms
- Bedrooms: 3
- Bathrooms: 3
- Full bathrooms: 2
- 1/2 bathrooms: 1
Primary bedroom
- Features: Full Bath
- Level: Upper
- Area: 192 Square Feet
- Dimensions: 12 x 16
Bedroom
- Level: Upper
- Area: 120 Square Feet
- Dimensions: 10 x 12
Bedroom
- Level: Upper
- Area: 196 Square Feet
- Dimensions: 14 x 14
Dining room
- Features: Combination Liv/Din Rm
- Level: Main
- Area: 144 Square Feet
- Dimensions: 12 x 12
Family room
- Features: Cathedral Ceiling(s), Fireplace
- Level: Main
- Area: 280 Square Feet
- Dimensions: 14 x 20
Kitchen
- Features: Breakfast Nook, Eating Space
- Level: Main
- Area: 240 Square Feet
- Dimensions: 12 x 20
Living room
- Features: Combination Liv/Din Rm
- Level: Main
- Area: 144 Square Feet
- Dimensions: 12 x 12
Rec play room
- Level: Lower
Heating
- Hot Water, Oil
Cooling
- None
Appliances
- Included: Oven/Range, Microwave, Range Hood, Refrigerator, Dishwasher, Washer, Dryer, Water Heater
- Laundry: Main Level
Features
- Wired for Data
- Doors: French Doors
- Windows: Thermopane Windows
- Basement: Full,Partially Finished
- Attic: None
- Number of fireplaces: 1
Interior area
- Total structure area: 2,080
- Total interior livable area: 2,080 sqft
- Finished area above ground: 1,860
- Finished area below ground: 220
Property
Parking
- Total spaces: 8
- Parking features: Attached, Off Street, Garage Door Opener
- Attached garage spaces: 2
Features
- Patio & porch: Screened, Porch, Patio
- Has private pool: Yes
- Pool features: Vinyl, Salt Water, In Ground
- Waterfront features: Walk to Water
Lot
- Size: 1.55 Acres
- Features: Level
Details
- Additional structures: Shed(s)
- Parcel number: 793437
- Zoning: RA-2
Construction
Type & style
- Home type: SingleFamily
- Architectural style: Colonial
- Property subtype: Single Family Residence
Materials
- Clapboard
- Foundation: Concrete Perimeter
- Roof: Asphalt
Condition
- New construction: No
- Year built: 1988
Utilities & green energy
- Sewer: Septic Tank
- Water: Well
Green energy
- Energy efficient items: Windows
Community & neighborhood
Location
- Region: Barkhamsted
- Subdivision: Pleasant Valley
Price history
| Date | Event | Price |
|---|---|---|
| 8/9/2024 | Sold | $525,000+10.5%$252/sqft |
Source: | ||
| 6/18/2024 | Pending sale | $475,000$228/sqft |
Source: | ||
| 6/15/2024 | Listed for sale | $475,000$228/sqft |
Source: | ||
Public tax history
| Year | Property taxes | Tax assessment |
|---|---|---|
| 2025 | $8,150 +0.4% | $321,260 +1.3% |
| 2024 | $8,117 +13.5% | $317,080 +50.4% |
| 2023 | $7,154 +1.5% | $210,790 |
Find assessor info on the county website
Neighborhood: 06063
Nearby schools
GreatSchools rating
- 7/10Barkhamsted Elementary SchoolGrades: K-6Distance: 0.3 mi
- 6/10Northwestern Regional Middle SchoolGrades: 7-8Distance: 3.1 mi
- 8/10Northwestern Regional High SchoolGrades: 9-12Distance: 3.1 mi
Schools provided by the listing agent
- Elementary: Barkhamsted
- High: Region 7
Source: Smart MLS. This data may not be complete. We recommend contacting the local school district to confirm school assignments for this home.
Get pre-qualified for a loan
At Zillow Home Loans, we can pre-qualify you in as little as 5 minutes with no impact to your credit score.An equal housing lender. NMLS #10287.
Sell for more on Zillow
Get a Zillow Showcase℠ listing at no additional cost and you could sell for .
$565,800
2% more+$11,316
With Zillow Showcase(estimated)$577,116

