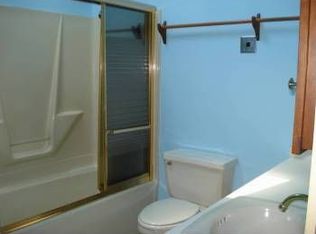A one-owner home in a quiet neighborhood conveniently close to town center and amenities. Unusually large lot for this area - 1.1 acres. Living room with floor to ceiling fireplace and hardwood floor. Huge dining room with slider to rear patio. Remodeled kitchen (2016) and bathroom (2017). Family room extension was built in 1996. New roof and new boiler 2013. New well 2011. New oil tank 2005. 8x8 storage shed (2009). Hardwood floors are being refinished. The garage is unusually deep, allowing room for a workshop, and the original car port offers shelter for a second vehicle.
This property is off market, which means it's not currently listed for sale or rent on Zillow. This may be different from what's available on other websites or public sources.
