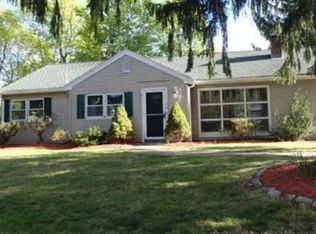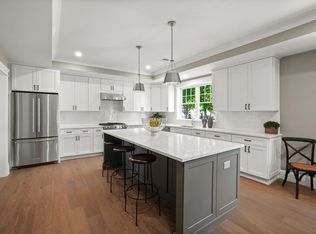***COMPLETE GUT RENOVATION BY PREMIER LOCAL BUILDER*** Nestled on a gorgeous side street, this perfect location is within walking distance to downtown and train station, with easy access to commuting routes. Sporting 4 BEDS, 2.5 BATHS, 1 CAR GARAGE and OPEN FLOOR PLAN, this perfectly sized home checks all the boxes for today's active lifestyle. The interior truly shines, with a glistening kitchen featuring quartz counter tops, stainless steel appliances, wine fridge, and more! The flow of this well though out home allows easy access to the dining room, family room, mudroom, and backyard. The expansive 2nd floor offers proportional bedrooms and 2 sparkling bathrooms. The private and massive master suite is the perfect retreat, with fully tiled shower, free standing soaking tub, and progressive walk in closet. Save money with the TANKLESS HOT WATER system, and easily clean with CENTRAL VAC. Extra value added in the FINISHED WALK UP ATTIC. FINISHED PICTURES ARE OF A SIMILAR HOME BY SAME BUILDER. EXPECTED COMPLETION TO BE IN ABOUT 5 MONTHS. STILL TIME TO CUSTOMIZE CONTACT VINCENT NARDONE at 781-697-7116 or vnardone@jtfleming.com for showings and inquiries.
This property is off market, which means it's not currently listed for sale or rent on Zillow. This may be different from what's available on other websites or public sources.

