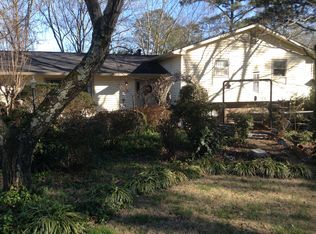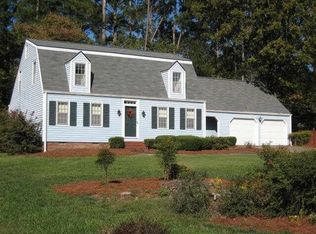Closed
$230,000
14 E Creekview Dr SW, Rome, GA 30165
4beds
2,624sqft
Single Family Residence, Residential
Built in 1969
0.31 Acres Lot
$276,900 Zestimate®
$88/sqft
$2,221 Estimated rent
Home value
$276,900
$255,000 - $299,000
$2,221/mo
Zestimate® history
Loading...
Owner options
Explore your selling options
What's special
Welcome to your new home! Pretty entry with slate floors, living room, nearly new custom kitchen with beautiful hardwood flooring, custom cabinetry w/pull outs and lots of counter space. Sunroom with tile flooring. Den with fireplace and gas logs, and 4 bedrooms with the potential for a 5th bedroom or bonus room! The Primary Bedroom is spacious with a fire place w/a gas connection, lots of closet space and a large primary bath. There are 2 additional Full Baths, large laundry and more! This home has lots of closets and storage. The double carport has a work room or storage room. You will also see a patio and storage building. This home has it all! AND Community Association is Voluntary with Community Swimming Pool and Clubhouse!!! BRING OFFERS!!!
Zillow last checked: 8 hours ago
Listing updated: March 21, 2024 at 10:53pm
Listing Provided by:
Debra Hayes,
Hardy Realty and Development Company,
Michelle Gibson,
Hardy Realty and Development Company
Bought with:
NON-MLS NMLS
Non FMLS Member
Source: FMLS GA,MLS#: 7233292
Facts & features
Interior
Bedrooms & bathrooms
- Bedrooms: 4
- Bathrooms: 3
- Full bathrooms: 3
- Main level bathrooms: 1
- Main level bedrooms: 1
Primary bedroom
- Features: Other
- Level: Other
Bedroom
- Features: Other
Primary bathroom
- Features: Tub/Shower Combo
Dining room
- Features: Separate Dining Room
Kitchen
- Features: Eat-in Kitchen, Keeping Room, Pantry, Solid Surface Counters
Heating
- Central
Cooling
- Central Air
Appliances
- Included: Dishwasher, Refrigerator, Tankless Water Heater
- Laundry: In Hall, Laundry Room
Features
- Double Vanity, High Speed Internet, Walk-In Closet(s)
- Flooring: Carpet, Ceramic Tile, Hardwood
- Windows: None
- Basement: None
- Attic: Pull Down Stairs
- Number of fireplaces: 2
- Fireplace features: Master Bedroom
- Common walls with other units/homes: No Common Walls
Interior area
- Total structure area: 2,624
- Total interior livable area: 2,624 sqft
- Finished area above ground: 0
- Finished area below ground: 0
Property
Parking
- Total spaces: 2
- Parking features: Attached, Carport
- Carport spaces: 2
Accessibility
- Accessibility features: None
Features
- Levels: Two
- Stories: 2
- Patio & porch: Patio
- Exterior features: Balcony, No Dock
- Pool features: None
- Spa features: None
- Fencing: Back Yard
- Has view: Yes
- View description: Other
- Waterfront features: None
- Body of water: None
Lot
- Size: 0.31 Acres
- Features: Level
Details
- Additional structures: Outbuilding
- Parcel number: H13O 028
- Other equipment: None
- Horse amenities: None
Construction
Type & style
- Home type: SingleFamily
- Architectural style: Cape Cod,Ranch
- Property subtype: Single Family Residence, Residential
Materials
- Vinyl Siding
- Foundation: Concrete Perimeter
- Roof: Composition
Condition
- Resale
- New construction: No
- Year built: 1969
Utilities & green energy
- Electric: None
- Sewer: Public Sewer
- Water: Public
- Utilities for property: Cable Available, Electricity Available, Natural Gas Available, Phone Available
Green energy
- Energy efficient items: None
- Energy generation: None
Community & neighborhood
Security
- Security features: None
Community
- Community features: Clubhouse, Homeowners Assoc, Playground, Pool, Street Lights
Location
- Region: Rome
- Subdivision: Brookwood
HOA & financial
HOA
- Has HOA: Yes
- Services included: Swim, Tennis
Other
Other facts
- Ownership: Fee Simple
- Road surface type: Concrete
Price history
| Date | Event | Price |
|---|---|---|
| 3/11/2024 | Sold | $230,000-14.5%$88/sqft |
Source: | ||
| 2/17/2024 | Pending sale | $269,000$103/sqft |
Source: | ||
| 8/24/2023 | Price change | $269,000-5.6%$103/sqft |
Source: | ||
| 8/7/2023 | Price change | $284,900-1.7%$109/sqft |
Source: | ||
| 6/15/2023 | Listed for sale | $289,900$110/sqft |
Source: | ||
Public tax history
| Year | Property taxes | Tax assessment |
|---|---|---|
| 2024 | $1,631 +5.7% | $90,110 +5.3% |
| 2023 | $1,544 -26.4% | $85,567 +21.4% |
| 2022 | $2,099 +8.6% | $70,459 +11.2% |
Find assessor info on the county website
Neighborhood: 30165
Nearby schools
GreatSchools rating
- 5/10West End Elementary SchoolGrades: PK-6Distance: 0.8 mi
- 5/10Rome Middle SchoolGrades: 7-8Distance: 4.7 mi
- 6/10Rome High SchoolGrades: 9-12Distance: 4.5 mi
Schools provided by the listing agent
- Elementary: West End
- Middle: Rome
- High: Rome
Source: FMLS GA. This data may not be complete. We recommend contacting the local school district to confirm school assignments for this home.

Get pre-qualified for a loan
At Zillow Home Loans, we can pre-qualify you in as little as 5 minutes with no impact to your credit score.An equal housing lender. NMLS #10287.

