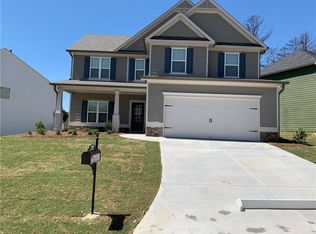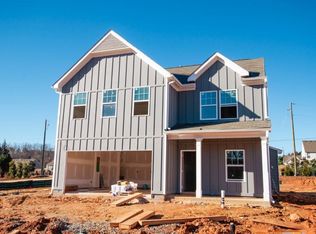Ranch style on flat lot with many upgrades. Large fenced back yard with well-kept lawn. Three car garage. Backs up to permanent forest.
This property is off market, which means it's not currently listed for sale or rent on Zillow. This may be different from what's available on other websites or public sources.

