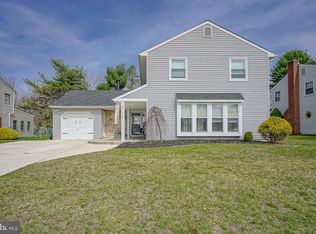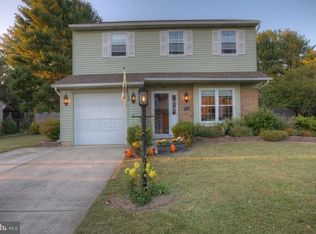Sold for $435,000
$435,000
14 Duncan Rd, Sewell, NJ 08080
4beds
2,654sqft
Single Family Residence
Built in 1979
9,375 Square Feet Lot
$524,200 Zestimate®
$164/sqft
$3,155 Estimated rent
Home value
$524,200
$498,000 - $550,000
$3,155/mo
Zestimate® history
Loading...
Owner options
Explore your selling options
What's special
*HOT PROPERTY ALERT* WOW! What a beautifully updated and well-maintained home in the desirable Heritage Valley development located in the Washington Township section of Gloucester County! This home features four large bedrooms, two and half bathrooms, a formal living room, formal dining room, oversized garage, updated eat-in kitchen with breakfast bar, granite countertops and tons of counter and storage space; huge great room addition overlooking the the large fenced in backyard that backs to open space for tons of privacy. On the second floor you will find all four generously sized bedrooms with custom closet organizers; two full bathrooms and plenty of storage. With so much to offer, this one will NOT last! Don’t Delay, schedule your private tour today!
Zillow last checked: 8 hours ago
Listing updated: May 18, 2023 at 10:06am
Listed by:
George V Hill III 856-625-7229,
RE/MAX Preferred - Sewell
Bought with:
Meghan Klauder, 1328837
RE/MAX One Realty
Source: Bright MLS,MLS#: NJGL2028164
Facts & features
Interior
Bedrooms & bathrooms
- Bedrooms: 4
- Bathrooms: 3
- Full bathrooms: 2
- 1/2 bathrooms: 1
- Main level bathrooms: 1
Basement
- Area: 0
Heating
- Forced Air, Wood Stove, Natural Gas
Cooling
- Central Air, Electric
Appliances
- Included: Dishwasher, Refrigerator, Cooktop, Microwave, Electric Water Heater
- Laundry: Main Level
Features
- Primary Bath(s), Eat-in Kitchen, Dry Wall
- Flooring: Wood, Carpet, Vinyl, Tile/Brick
- Doors: Sliding Glass, Storm Door(s), Insulated
- Windows: Energy Efficient
- Has basement: No
- Number of fireplaces: 2
- Fireplace features: Wood Burning, Brick
Interior area
- Total structure area: 2,654
- Total interior livable area: 2,654 sqft
- Finished area above ground: 2,654
- Finished area below ground: 0
Property
Parking
- Total spaces: 1
- Parking features: Storage, Garage Faces Front, Inside Entrance, Oversized, Concrete, Free, Lighted, Public, Other, Driveway, Attached, On Street
- Attached garage spaces: 1
- Has uncovered spaces: Yes
Accessibility
- Accessibility features: None
Features
- Levels: Two
- Stories: 2
- Patio & porch: Patio, Porch
- Exterior features: Lighting, Flood Lights, Sidewalks, Street Lights, Storage, Lawn Sprinkler
- Pool features: None
- Fencing: Chain Link,Full
- Has view: Yes
- View description: Trees/Woods, Street
Lot
- Size: 9,375 sqft
- Dimensions: 75.00 x 125.00
- Features: Landscaped, Private, Rear Yard, Backs to Trees, Level, Suburban
Details
- Additional structures: Above Grade, Below Grade
- Parcel number: 1800054 1500054
- Zoning: PR1
- Special conditions: Standard
Construction
Type & style
- Home type: SingleFamily
- Architectural style: Traditional
- Property subtype: Single Family Residence
Materials
- Vinyl Siding
- Foundation: Slab
- Roof: Pitched,Shingle
Condition
- New construction: No
- Year built: 1979
Utilities & green energy
- Sewer: Public Sewer
- Water: Public
- Utilities for property: Cable Available, Phone Available, Sewer Available, Water Available
Community & neighborhood
Location
- Region: Sewell
- Subdivision: Heritage Valley
- Municipality: WASHINGTON TWP
Other
Other facts
- Listing agreement: Exclusive Agency
- Listing terms: Cash,Conventional,FHA,FHA 203(b),FHA 203(k)
- Ownership: Fee Simple
- Road surface type: Concrete, Paved
Price history
| Date | Event | Price |
|---|---|---|
| 5/18/2023 | Sold | $435,000+0%$164/sqft |
Source: | ||
| 5/4/2023 | Pending sale | $434,900$164/sqft |
Source: | ||
| 5/1/2023 | Contingent | $434,900$164/sqft |
Source: | ||
| 4/14/2023 | Listed for sale | $434,900+61.1%$164/sqft |
Source: | ||
| 8/29/2013 | Sold | $270,000-3.5%$102/sqft |
Source: Agent Provided Report a problem | ||
Public tax history
| Year | Property taxes | Tax assessment |
|---|---|---|
| 2025 | $9,651 | $274,500 |
| 2024 | $9,651 +1.3% | $274,500 +3.6% |
| 2023 | $9,523 +3.4% | $264,900 |
Find assessor info on the county website
Neighborhood: 08080
Nearby schools
GreatSchools rating
- 8/10Hurffville Elementary SchoolGrades: K-5Distance: 0.8 mi
- 5/10Chestnut Ridge Middle SchoolGrades: 6-8Distance: 0.4 mi
- 5/10Washington Twp High SchoolGrades: 9-12Distance: 0.9 mi
Schools provided by the listing agent
- District: Washington Township Public Schools
Source: Bright MLS. This data may not be complete. We recommend contacting the local school district to confirm school assignments for this home.
Get a cash offer in 3 minutes
Find out how much your home could sell for in as little as 3 minutes with a no-obligation cash offer.
Estimated market value$524,200
Get a cash offer in 3 minutes
Find out how much your home could sell for in as little as 3 minutes with a no-obligation cash offer.
Estimated market value
$524,200

