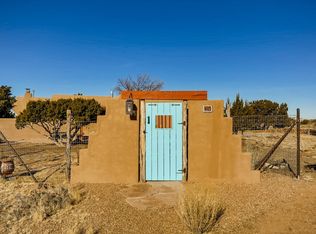Sold
Price Unknown
14 Dulce Rd, Santa Fe, NM 87508
3beds
2,204sqft
Single Family Residence
Built in 1993
1.94 Acres Lot
$707,100 Zestimate®
$--/sqft
$3,437 Estimated rent
Home value
$707,100
$629,000 - $792,000
$3,437/mo
Zestimate® history
Loading...
Owner options
Explore your selling options
What's special
3 Bedrooms | 2 Baths | 2,204 Sq Ft | 1.94 Acres | El Dorado
Welcome to your new home in the friendly El Dorado neighborhood! This spacious and sunny 3-bedroom, 2-bath house sits on nearly 2 acres, giving your family plenty of room to play, garden, or just enjoy the outdoors.
Home Highlights:
• Brand new silicone roof—installed less than a month ago for years of worry-free living.
• Open and bright inside with high beamed ceilings, lots of windows, and skylights that let in plenty of natural light.
• Two cozy Kiva fireplaces and an extra, free-standing, electric fireplace to keep everyone warm on chilly nights.
• Modern appliances: The fridge and dishwasher are less than a year old, and the water heater is under three years old.
• Laundry room makes chores a breeze.
• In-floor heating and ceiling fans throughout keep the home comfortable all year.
• Bonus room with high ceilings—perfect for a playroom, home office, or family movie nights.
• Two covered patios, a shady backyard pergola, and a walled front courtyard offer lots of space for kids, pets, and family get-togethers.
• Two-car garage and plenty of extra parking for your RV, boat, or visitors.
• Storage shed for bikes, tools, or outdoor toys.
• Mature piñon pine trees that even produce piñon nuts!
• High-pressure fire hydrant right at the edge of the property for extra peace of mind.
Neighborhood Perks:
Families here enjoy a community pool, dog park, frisbee golf, horse stables, pickleball, basketball and tennis courts, playgrounds, and miles of bike and hiking trails. Shopping and restaurants are nearby, and the local volunteer fire department is highly respected.
Zillow last checked: 8 hours ago
Listing updated: August 08, 2025 at 01:57pm
Listed by:
Robert Unger 619-995-0628,
EXP Realty Santa Fe
Bought with:
Jesse Vigil, 48014
Coldwell Banker Legacy 8200
Source: SFARMLS,MLS#: 202502651 Originating MLS: Santa Fe Association of REALTORS
Originating MLS: Santa Fe Association of REALTORS
Facts & features
Interior
Bedrooms & bathrooms
- Bedrooms: 3
- Bathrooms: 2
- Full bathrooms: 1
- 3/4 bathrooms: 1
Heating
- Radiant Floor
Cooling
- Other, See Remarks
Appliances
- Included: Dryer, Dishwasher, Disposal, Gas Water Heater, Microwave, Oven, Range, Refrigerator, Washer
Features
- Interior Steps
- Has basement: No
- Number of fireplaces: 2
- Fireplace features: Blower Fan, Kiva
Interior area
- Total structure area: 2,204
- Total interior livable area: 2,204 sqft
Property
Parking
- Total spaces: 5
- Parking features: Attached, Garage
- Attached garage spaces: 2
Accessibility
- Accessibility features: Not ADA Compliant
Features
- Levels: One
- Stories: 1
- Pool features: Association
Lot
- Size: 1.94 Acres
Details
- Parcel number: 128311379
- Special conditions: Standard
Construction
Type & style
- Home type: SingleFamily
- Architectural style: Pueblo
- Property subtype: Single Family Residence
Materials
- Roof: Flat
Condition
- Year built: 1993
Utilities & green energy
- Sewer: Septic Tank
- Water: Community/Coop
- Utilities for property: Electricity Available
Community & neighborhood
Security
- Security features: Surveillance System
Location
- Region: Santa Fe
HOA & financial
HOA
- Has HOA: Yes
- HOA fee: $610 annually
- Amenities included: Clubhouse, Barbecue, Other, Playground, Pool, Recreation Facilities, See Remarks, Storage, Tennis Court(s), Trail(s)
- Services included: Common Areas, Other, Recreation Facilities, See Remarks
Other
Other facts
- Listing terms: Cash,Conventional,Other,See Remarks
Price history
| Date | Event | Price |
|---|---|---|
| 8/8/2025 | Sold | -- |
Source: | ||
| 7/3/2025 | Pending sale | $695,000$315/sqft |
Source: | ||
| 6/25/2025 | Listed for sale | $695,000$315/sqft |
Source: | ||
| 6/23/2025 | Pending sale | $695,000$315/sqft |
Source: | ||
| 6/13/2025 | Listed for sale | $695,000-5.4%$315/sqft |
Source: | ||
Public tax history
| Year | Property taxes | Tax assessment |
|---|---|---|
| 2024 | $5,821 -0.1% | $691,403 +3% |
| 2023 | $5,826 +95.2% | $671,266 +89.5% |
| 2022 | $2,984 +3.1% | $354,298 +3% |
Find assessor info on the county website
Neighborhood: 87508
Nearby schools
GreatSchools rating
- 9/10El Dorado Community SchoolGrades: K-8Distance: 2.4 mi
- NASanta Fe EngageGrades: 9-12Distance: 8.6 mi
Schools provided by the listing agent
- Elementary: El Dorado Com School
- Middle: El Dorado Com School
- High: Santa Fe
Source: SFARMLS. This data may not be complete. We recommend contacting the local school district to confirm school assignments for this home.
Get a cash offer in 3 minutes
Find out how much your home could sell for in as little as 3 minutes with a no-obligation cash offer.
Estimated market value$707,100
Get a cash offer in 3 minutes
Find out how much your home could sell for in as little as 3 minutes with a no-obligation cash offer.
Estimated market value
$707,100
