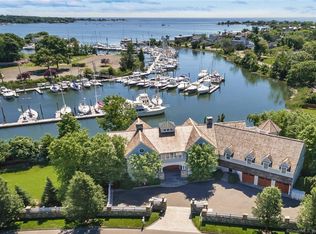Style, appeal and fabulous location all within reach Looking to gain instant equity and enjoy a lifestyle by the water? This is the house that will deliver. The renovated bathrooms, soaring ceilings, hardwood floors and large rooms are already in place. Entertaining will be a breeze in the massive great room with direct access to the library, 3 season porch, cat walk and dining room. Seasonal water views from the great room, library and yearly views from the huge master suite Private master with vaulted ceiling, walk-in closet and deck overlooking the water. 3 additional bedrooms are located on the other side of the cat walk - the largest has a vaulted ceiling, full wall of windows and full bathroom. The remaining bathrooms share a Jack & Jill bathroom. Saugatuck Yacht Club is just across the street and the Shorehaven Country Club is moments away. A 2 minute drive to the Westport train station. SEPARATE WING perfect for AU PAIR, IN-LAW SUITE, GUEST SUITE OR HOME OFFICE SUITE OF ROOMS. NOTE: Underground Oil Tank has now been removed.
This property is off market, which means it's not currently listed for sale or rent on Zillow. This may be different from what's available on other websites or public sources.

