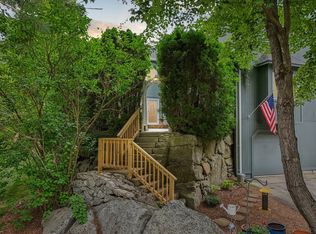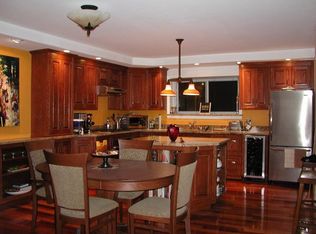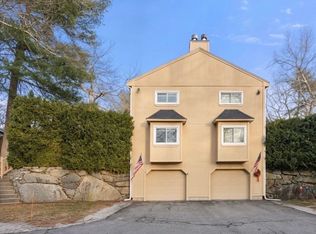Sold for $337,000 on 08/29/25
$337,000
14 Duchess Path #14, Uxbridge, MA 01569
2beds
1,675sqft
Condominium, Townhouse
Built in 1987
-- sqft lot
$-- Zestimate®
$201/sqft
$-- Estimated rent
Home value
Not available
Estimated sales range
Not available
Not available
Zestimate® history
Loading...
Owner options
Explore your selling options
What's special
Spacious 3 Level Townhome in Serene Private Location in The Castles at Scotland Yard! Open Main Living Area w/ Huge Living Room/Dining Room with Fireplace and Newer Laminate Plank Flooring. Beautiful Remodeled Kitchen with White Cabinetry, Granite, Stainless Appliances and Large Pantry Cabinet. Updated Half Bath. Large Primary Bedroom with Vaulted Ceilings, double closets and Primary Bathroom. Good Sized Second Bedroom with double closets and Full Bath. Finished Lower Level Family Room. New Roof, New Chimney Cap, HVAC Approx 12yrs , HW Tank Approx 8yrs. Smart Garage Door opener with Camera and Phone Operation. Lovely Private Courtyard Area. Convenient Location is Just Minutes to Rt 146.
Zillow last checked: 8 hours ago
Listing updated: August 30, 2025 at 04:59am
Listed by:
Lorraine Kuney 508-380-9938,
RE/MAX Executive Realty 508-520-9696
Bought with:
Sharife Choate
Cameron Prestige, LLC
Source: MLS PIN,MLS#: 73405293
Facts & features
Interior
Bedrooms & bathrooms
- Bedrooms: 2
- Bathrooms: 3
- Full bathrooms: 2
- 1/2 bathrooms: 1
Primary bedroom
- Features: Bathroom - Full, Ceiling Fan(s), Vaulted Ceiling(s), Closet, Flooring - Wall to Wall Carpet
- Level: Third
Bedroom 2
- Features: Bathroom - Full, Closet, Flooring - Wall to Wall Carpet
- Level: Third
Primary bathroom
- Features: Yes
Bathroom 1
- Features: Bathroom - Half, Flooring - Stone/Ceramic Tile, Remodeled
- Level: Second
Bathroom 2
- Features: Bathroom - Full, Bathroom - Double Vanity/Sink, Bathroom - With Tub & Shower, Closet - Linen, Flooring - Stone/Ceramic Tile
- Level: Third
Bathroom 3
- Features: Bathroom - Full, Bathroom - With Tub & Shower, Flooring - Stone/Ceramic Tile
- Level: Third
Dining room
- Features: Flooring - Laminate, Open Floorplan
- Level: Second
Family room
- Features: Flooring - Wall to Wall Carpet
- Level: First
Kitchen
- Features: Flooring - Laminate, Countertops - Stone/Granite/Solid, Open Floorplan, Remodeled, Slider, Stainless Steel Appliances
- Level: Second
Living room
- Features: Ceiling Fan(s), Flooring - Laminate, Open Floorplan, Slider
- Level: Second
Heating
- Forced Air, Natural Gas
Cooling
- Central Air
Appliances
- Laundry: First Floor, In Unit
Features
- Flooring: Tile, Carpet, Hardwood
- Windows: Insulated Windows
- Has basement: Yes
- Number of fireplaces: 1
- Fireplace features: Living Room
- Common walls with other units/homes: End Unit
Interior area
- Total structure area: 1,675
- Total interior livable area: 1,675 sqft
- Finished area above ground: 1,675
Property
Parking
- Total spaces: 3
- Parking features: Attached, Under, Garage Door Opener, Tandem
- Attached garage spaces: 2
- Uncovered spaces: 1
Features
- Entry location: Unit Placement(Street)
Details
- Parcel number: M:029.0 B:2234 L:0012.D,3485658
- Zoning: RES
Construction
Type & style
- Home type: Townhouse
- Property subtype: Condominium, Townhouse
Materials
- Frame
- Roof: Shingle
Condition
- Year built: 1987
Utilities & green energy
- Sewer: Public Sewer
- Water: Public
Community & neighborhood
Community
- Community features: Shopping, Walk/Jog Trails, Stable(s), Golf, Highway Access, Public School
Location
- Region: Uxbridge
HOA & financial
HOA
- HOA fee: $397 monthly
- Services included: Insurance, Maintenance Structure, Road Maintenance, Maintenance Grounds, Snow Removal, Trash
Price history
| Date | Event | Price |
|---|---|---|
| 8/29/2025 | Sold | $337,000-5.1%$201/sqft |
Source: MLS PIN #73405293 | ||
| 8/13/2025 | Price change | $355,000-5.3%$212/sqft |
Source: MLS PIN #73405293 | ||
| 7/16/2025 | Listed for sale | $375,000$224/sqft |
Source: MLS PIN #73405293 | ||
Public tax history
Tax history is unavailable.
Neighborhood: 01569
Nearby schools
GreatSchools rating
- 7/10Taft Early Learning CenterGrades: PK-3Distance: 1.4 mi
- 4/10Uxbridge High SchoolGrades: 8-12Distance: 1.1 mi
- 6/10Whitin Intermediate SchoolGrades: 4-7Distance: 1.7 mi

Get pre-qualified for a loan
At Zillow Home Loans, we can pre-qualify you in as little as 5 minutes with no impact to your credit score.An equal housing lender. NMLS #10287.


