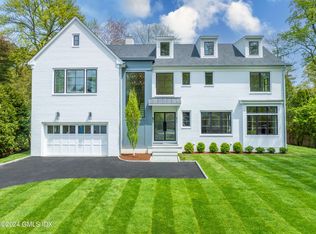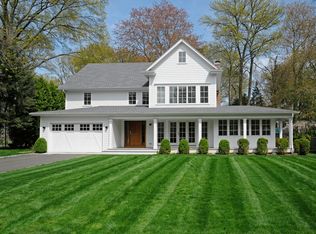An ultra-convenient location for this spacious and updated 5 bedrm/5 full bath Riverside home which was designed w family fun in mind. The granite appointed, eat-in kitchen has a gas fireplace, opens to family rm, deck and screened-in porch. The south facing, front to back living rm w fireplace and dining rm w corner cabinets are ideal for entertaining. The 1st floor den/office w full bath could be 6th bedrm. Mudrm w cubbies and sep entrance. The 2nd floor features Master bedroom plus 3 more bedrooms (one w loft!) and laundry rm. The approx. 1200 sf walk-out lower level features a fab movie rm w wetbar, play room w fp and 5th bedrm w full bath, plus workshop/storage rm. Spacious and level backyard. Lovely community, just steps to schools and playing fields, 1/2 mi to train, bike to OG Village/Beach.
This property is off market, which means it's not currently listed for sale or rent on Zillow. This may be different from what's available on other websites or public sources.

