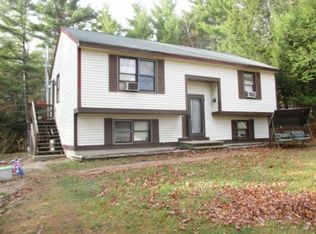Scenic country roads lead to this charming cape, perfectly set back from the road on over 2 acres offering much needed seclusion. Prior to admiring the outdoor space, wipe your feet and check out the deck before entering the kitchen to find a functional workspace w/ ample storage to include the dining area for ease and efficient use of space. Make you way down a short hall to find neighboring bedrooms; presently being utilized as office/sitting and storage/den. Stroll through the bright spacious family room to head upstairs to find the ¾ bath sandwiched between two bedrooms, one being the master. Built-ins in both 2nd floor bedrooms adding character and excellent use of storage space. The unfinished basement houses the utilities, laundry, woodstove, workspace, storage. Other interior features include gorgeous hardwood floor throughout much of the home, recently installed entrance deck and heating system updated/new in 2018. Step back outside to note ample garden space, place for pets and kids to play, wooded back yard, and most importantly much deserved peace and quiet, where you will find a handful of neighbors, giving you the desired privacy, you've been longing for, yet have the comfort that you are not alone. Located just over a mile from Bear Brook state park, many trails, swimming, to name a few, with an easy commute to Rte's 28, 43, 107, and 101. This lovingly cared for home leaves little to do, move right in and make add'l updates you desire at your leisure!
This property is off market, which means it's not currently listed for sale or rent on Zillow. This may be different from what's available on other websites or public sources.

