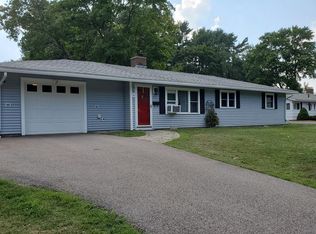Accepting Backup Offers!! Location! Location! Welcome Home to this 2688 SqFt; Plenty of space for your family to grow! Move in ready! The whole house just got a Fresh coat of Paint. Featuring a Huge Living Room, Formal Dining Room, Timeless Kitchen with Stone Countertop, an Eaten in Bar & a Breakfast Area, Cabinets in mint condition, Brand New Stainless Steel Refrigerator. A convenient Mud Room off the Side entrance of the House. 4 Bedrooms with plenty of closets, Oversized Master Suite with a Master bathroom featuring a Whirlpool / Jacuzzi & Double sink Vanity, 2nd Bathroom featuring Double sink vanity, Extra Space in the Attic can be finished for extra living space as an Office or a Dressing Room. A rare find Full size basement can be used for storage or could be finished for a Play Room or a Man Cave. Seller Motivated! Virtual Tours available. Please follow State (Convid_19) Regulations wearing a Mask & Gloves during viewing the property!
This property is off market, which means it's not currently listed for sale or rent on Zillow. This may be different from what's available on other websites or public sources.
