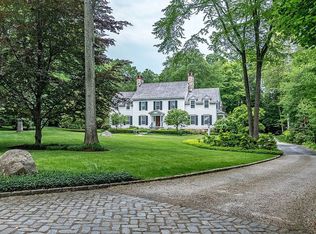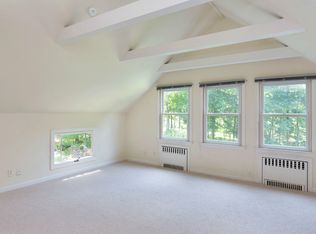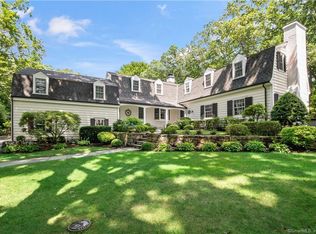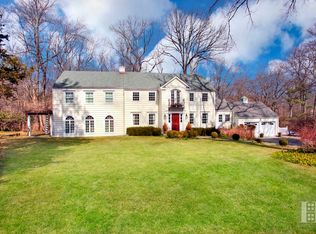Sold for $2,315,000
$2,315,000
14 Dorchester Road, Darien, CT 06820
4beds
3,868sqft
Single Family Residence
Built in 1962
3.01 Acres Lot
$3,159,800 Zestimate®
$599/sqft
$13,499 Estimated rent
Home value
$3,159,800
$2.81M - $3.57M
$13,499/mo
Zestimate® history
Loading...
Owner options
Explore your selling options
What's special
Welcome home! This charming and spacious light-filled custom cape in a highly desirable location has it all. There is great flow throughout with wonderful entertaining spaces, including the large, sun-drenched living room with fireplace and the gracious formal dining room with adjoining butler’s pantry with small fridge and 2nd dishwasher. But the heart of this home is the amazing chef’s kitchen/family room with high end appliances, a big center island and fireplace -all opening onto a bright, inviting sun room. The first floor primary suite has a sunny bedroom, his and hers full bathrooms and ample separate closets. Upstairs there are 3 additional generously sized bedrooms, 2 full bathrooms, a sun-filled office (which could be a 5th bedroom), and a playroom/exercise room. Set on 3 beautiful acres, the manicured lawn, flagstone terrace and heated Wagner pool create a wonderfully private oasis. Additional amenities include a full house Generac generator, sprinkler system and security system. Truly a one of a kind home.
Zillow last checked: 8 hours ago
Listing updated: July 09, 2024 at 08:18pm
Listed by:
Melinda A. Beardsley 203-561-5780,
Brown Harris Stevens 203-655-1418
Bought with:
Caroline Hanley, RES.0795184
Houlihan Lawrence
Source: Smart MLS,MLS#: 170588589
Facts & features
Interior
Bedrooms & bathrooms
- Bedrooms: 4
- Bathrooms: 5
- Full bathrooms: 4
- 1/2 bathrooms: 1
Primary bedroom
- Features: Bay/Bow Window, Dressing Room, Full Bath, Walk-In Closet(s), Hardwood Floor
- Level: Main
- Area: 256.2 Square Feet
- Dimensions: 14 x 18.3
Bedroom
- Features: Full Bath, Hardwood Floor
- Level: Upper
- Area: 207.87 Square Feet
- Dimensions: 12.3 x 16.9
Bedroom
- Features: Hardwood Floor
- Level: Upper
- Area: 177.8 Square Feet
- Dimensions: 14 x 12.7
Bedroom
- Features: Hardwood Floor
- Level: Upper
- Area: 180.7 Square Feet
- Dimensions: 13.9 x 13
Bathroom
- Level: Main
Bathroom
- Level: Upper
Dining room
- Features: Hardwood Floor
- Level: Main
- Area: 209 Square Feet
- Dimensions: 19 x 11
Family room
- Features: Built-in Features, Fireplace, Half Bath
- Level: Main
Kitchen
- Features: 2 Story Window(s), Granite Counters, Kitchen Island, Hardwood Floor
- Level: Main
- Area: 515 Square Feet
- Dimensions: 25 x 20.6
Living room
- Features: Bay/Bow Window, Fireplace, Hardwood Floor
- Level: Main
- Area: 347.2 Square Feet
- Dimensions: 14 x 24.8
Office
- Features: Hardwood Floor
- Level: Main
- Area: 19150 Square Feet
- Dimensions: 12.5 x 1532
Rec play room
- Level: Upper
- Area: 242.78 Square Feet
- Dimensions: 12.2 x 19.9
Sun room
- Features: Built-in Features, French Doors, Hardwood Floor
- Level: Main
- Area: 212.79 Square Feet
- Dimensions: 12.3 x 17.3
Heating
- Baseboard, Hot Water, Radiant, Zoned, Electric, Oil, Propane
Cooling
- Central Air, Zoned
Appliances
- Included: Gas Cooktop, Oven, Microwave, Refrigerator, Subzero, Dishwasher, Disposal, Washer, Dryer, Water Heater
- Laundry: Upper Level, Mud Room
Features
- Wired for Data, Entrance Foyer
- Doors: French Doors
- Basement: Partial,Sump Pump
- Attic: Walk-up,Floored
- Number of fireplaces: 2
Interior area
- Total structure area: 3,868
- Total interior livable area: 3,868 sqft
- Finished area above ground: 3,868
Property
Parking
- Total spaces: 2
- Parking features: Attached, Garage Door Opener, Private, Paved
- Attached garage spaces: 2
- Has uncovered spaces: Yes
Features
- Patio & porch: Patio
- Exterior features: Rain Gutters, Lighting, Stone Wall, Underground Sprinkler
- Has private pool: Yes
- Pool features: In Ground, Heated
- Fencing: Partial,Wood
Lot
- Size: 3.01 Acres
- Features: Wetlands, Level, Few Trees
Details
- Additional structures: Shed(s)
- Parcel number: 102583
- Zoning: R2
- Other equipment: Generator
Construction
Type & style
- Home type: SingleFamily
- Architectural style: Cape Cod
- Property subtype: Single Family Residence
Materials
- Clapboard
- Foundation: Block, Concrete Perimeter
- Roof: Asphalt
Condition
- New construction: No
- Year built: 1962
Utilities & green energy
- Sewer: Septic Tank
- Water: Well
Community & neighborhood
Security
- Security features: Security System
Community
- Community features: Library, Medical Facilities, Park, Playground, Private School(s), Tennis Court(s)
Location
- Region: Darien
Price history
| Date | Event | Price |
|---|---|---|
| 10/24/2023 | Sold | $2,315,000-2.5%$599/sqft |
Source: | ||
| 10/5/2023 | Pending sale | $2,375,000$614/sqft |
Source: | ||
| 8/8/2023 | Listed for sale | $2,375,000+21.8%$614/sqft |
Source: | ||
| 9/15/2003 | Sold | $1,950,000+110.8%$504/sqft |
Source: Public Record Report a problem | ||
| 6/2/1989 | Sold | $925,000$239/sqft |
Source: Public Record Report a problem | ||
Public tax history
| Year | Property taxes | Tax assessment |
|---|---|---|
| 2025 | $26,199 +5.4% | $1,692,460 |
| 2024 | $24,862 +10.6% | $1,692,460 +32.5% |
| 2023 | $22,488 +2.2% | $1,277,010 |
Find assessor info on the county website
Neighborhood: 06820
Nearby schools
GreatSchools rating
- 9/10Ox Ridge Elementary SchoolGrades: PK-5Distance: 0.6 mi
- 9/10Middlesex Middle SchoolGrades: 6-8Distance: 2.6 mi
- 10/10Darien High SchoolGrades: 9-12Distance: 1.8 mi
Schools provided by the listing agent
- Elementary: Ox Ridge
- Middle: Middlesex
- High: Darien
Source: Smart MLS. This data may not be complete. We recommend contacting the local school district to confirm school assignments for this home.
Sell with ease on Zillow
Get a Zillow Showcase℠ listing at no additional cost and you could sell for —faster.
$3,159,800
2% more+$63,196
With Zillow Showcase(estimated)$3,222,996



