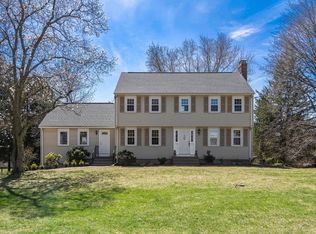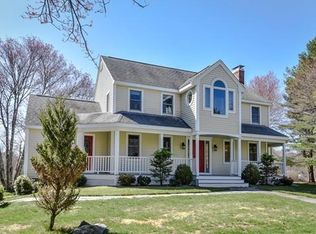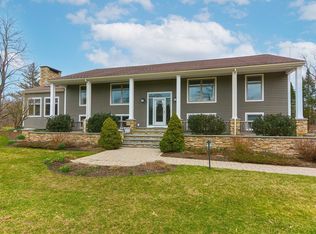For the discerning equestrian, be entranced by this charming three bedroom colonial, overlooking the beautifully designed three stall barn with fabulous turnout. Nestled in a small horse community on a quiet cul-de-sac, this wonderful property grew in 2017 into what is now "Five Greys Farm." The home has been tastefully renovated throughout. It offers an open family room with fireplace and cathedral ceiling, a gourmet kitchen, formal living room and dining room, plus a finished basement. The layout for the land use and the functionality of the barn were all thoughtfully designed. The impressive barn features, three 12x12 stalls, a heated office/tack room, grooming stall, grain room, and stairs leading to a spacious loft, where many evenings are spent sitting, looking out over the horses grazing. Both grass and sand paddocks are available for rotation. Ride off the property, down the quiet country road, and explore the miles of trails and fields, or stop in to visit the farm next door!
This property is off market, which means it's not currently listed for sale or rent on Zillow. This may be different from what's available on other websites or public sources.


