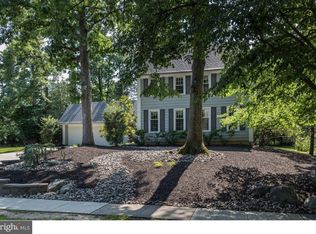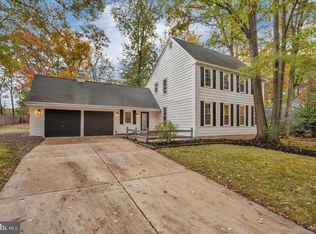As you pull up to this home the pride of ownership will be evident. This home sits stately on a hill. As you enter the foyer from the courtyard style driveway you will immediately notice how bright and welcoming this home is. Just off the foyer to your right is the formal living room that features hardwood floors that flow seamlessly into the dinning room. The living room has a window seat that anchors the room as you walk into the dinning room. Just off the dinning room is the updated kitchen that was complete redone in 2016 with solid wood cabinets and solid surface counter tops and stainless steel appliances. The kitchen is open to the family room that is anchored by a stately brick fireplace and has direct access to huge fully fence back yard. Upstairs you will find 3 large bedrooms plus a Primary suite. The Primary suite features a walk in closet with builtin closet system,, full updated bath , dressing/sitting area. The basement is finished with 2 offices, an exercise area and rec room. The Roof was replaced in 2020 with a 50 year Architectural shingle, the HVAC (Furnace and Central Air) were replace in 2020 with 90 Plus percent efficiency systems. The hot water heater was placed in 2016 with a high efficiency power ventilated unit.The garage door opener was just replaced with all new rails.
This property is off market, which means it's not currently listed for sale or rent on Zillow. This may be different from what's available on other websites or public sources.


