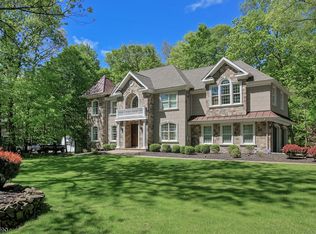Beautiful CH Colonial with ENORMOUS 44 x 22 1st floor great room addition with 2 private entrances, access to patio and deck...has 18' ceilings with hi hats, fans and stairs to 2nd floor private En-suite BR w/full bath. 18' high 2 Story foyer. August 201 8: 1st and 2nd floor Completely Repainted, 1st Floor HW, Stairs and Banisters being refinished, New Light Fixtures and Hi Hats, Deck re-stained, New Hot Water Heater. Newer: White Kitchen w/Granite Tops and Stainless Appliances, Hardwood Floors on 2nd Floor, Basement w/ Marble Floors. Open floor plan, bright home with wonderful windows, generous rooms sizes with 4 en-suites, 3 HVAC Systems and much more. Wonderful home and priced to sell, DON'T MISS THIS ONE!!
This property is off market, which means it's not currently listed for sale or rent on Zillow. This may be different from what's available on other websites or public sources.
