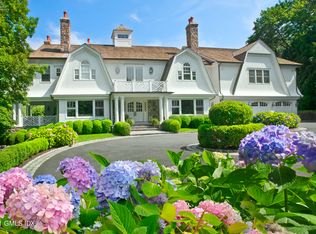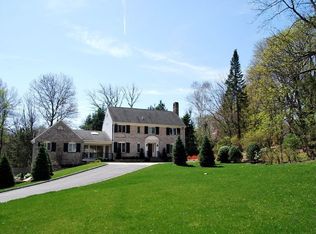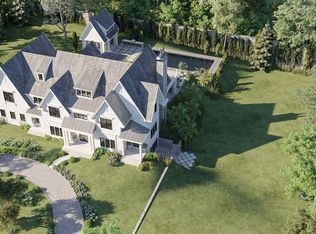This 4/5 BR, 4.1 BA, 4,356 sf newly renovated home designed by a professional interior designer offers a fresh, sophisticated, yet relaxed aesthetic. The heart of the home is the gracious open Kitchen/Family Room w/fireplace & a wall of California-style sliding glass doors opening to the terrace, pool, gardens & yard - perfect for relaxing & entertaining. On the 1st floor, the Den/Office w/ensuite bath can also be used as a bedroom. The spacious vaulted master bedroom features a luxe bath, dressing room, & walk-in closets. New baths (2019 & decorator lighting & fixtures throughout. The finished walk-out lower level has storage, a Playroom & an Exercise Room. (4,356 sf includes lower level. Charming front porch. Professionally landscaped gardens. Located at the end of a quiet cul de sac. Minutes to GR Ave.
This property is off market, which means it's not currently listed for sale or rent on Zillow. This may be different from what's available on other websites or public sources.


