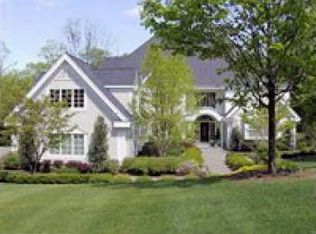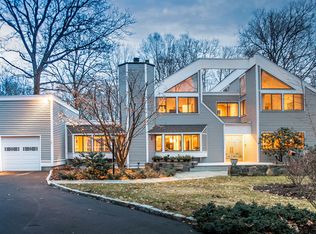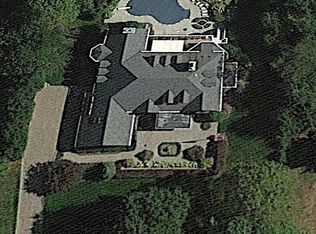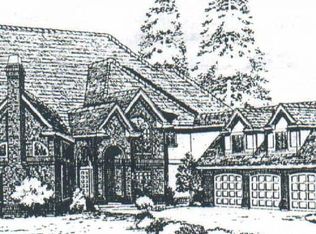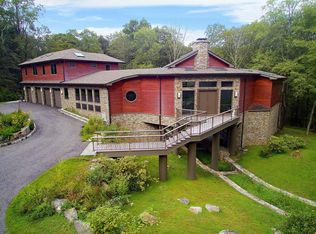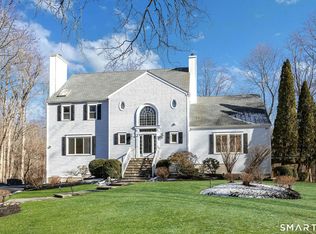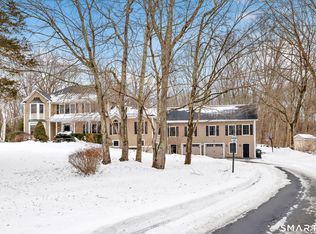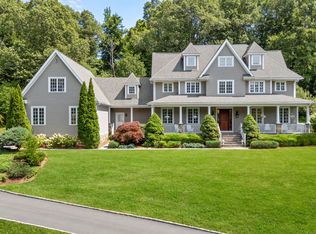Priced to sell! Custom-built Colonial offers over 7500 sq.ft. of meticulously maintained and updated living space. Once you enter the home you are welcomed by a two story grand foyer and impressive dining room with dramatic ceilings as well as a formal living room with 8 foot french doors. The open concept kitchen/Family Room with fireplace and 2 story ceiling create a large unified space ideal for entertaining. The stunning primary suite located on the main level features a fireplace, sitting room and a huge spa-like bathroom with oversized shower, jetted tub, double sinks and dual closets. Upstairs you will find 3 spacious bedrooms, 2 full baths, a versatile bonus room and walk up attic, ideal for storage or expansion possibilities. The bonus room offers flexible space which can be used as a home office, game room or gym. There is more space in the fully finished walk-out lower level, with plenty of room for a playroom, game room, craft space, bar or home theater. Elegant circular driveway, spacious 3 car attached garage, cul de sac location and so much more. Ideally located in the quintessential New England town, with highly rated schools, an easy commute, plus close to dining, shopping, movies, theater and Ridgefield's desirable Main Street.
Accepting backups
Price cut: $25K (12/10)
$1,670,000
14 Dillman Court, Ridgefield, CT 06877
4beds
7,664sqft
Est.:
Single Family Residence
Built in 2002
3.05 Acres Lot
$1,589,400 Zestimate®
$218/sqft
$-- HOA
What's special
Home officeElegant circular drivewayTwo story grand foyerVersatile bonus roomGame roomStunning primary suiteCraft space
- 160 days |
- 2,781 |
- 86 |
Zillow last checked:
Listing updated:
Listed by:
Svetlana Mastrogiannis (203)482-4284,
William Raveis Real Estate 203-794-9494
Source: Smart MLS,MLS#: 24125986
Facts & features
Interior
Bedrooms & bathrooms
- Bedrooms: 4
- Bathrooms: 4
- Full bathrooms: 3
- 1/2 bathrooms: 1
Rooms
- Room types: Bonus Room, Laundry
Primary bedroom
- Features: Cathedral Ceiling(s), Balcony/Deck, Fireplace, Full Bath, Walk-In Closet(s), Hardwood Floor
- Level: Main
Bedroom
- Features: High Ceilings, Full Bath, Hardwood Floor
- Level: Upper
Bedroom
- Features: High Ceilings, Hardwood Floor
- Level: Upper
Bedroom
- Features: High Ceilings, Full Bath, Hardwood Floor
- Level: Upper
Dining room
- Features: 2 Story Window(s), Cathedral Ceiling(s), Balcony/Deck, Hardwood Floor
- Level: Main
Family room
- Features: 2 Story Window(s), Cathedral Ceiling(s), Balcony/Deck, Fireplace, Hardwood Floor
- Level: Main
Kitchen
- Features: High Ceilings, Breakfast Bar, Breakfast Nook, Granite Counters, Kitchen Island, Hardwood Floor
- Level: Main
Living room
- Features: High Ceilings, Fireplace, French Doors, Hardwood Floor
- Level: Main
Media room
- Features: High Ceilings, French Doors, Wall/Wall Carpet
- Level: Upper
Rec play room
- Features: Patio/Terrace, Hardwood Floor
- Level: Lower
Heating
- Forced Air, Oil
Cooling
- Central Air
Appliances
- Included: Gas Range, Oven, Refrigerator, Dishwasher, Washer, Dryer, Water Heater
- Laundry: Main Level
Features
- Entrance Foyer
- Basement: Full,Heated,Cooled,Partially Finished,Walk-Out Access,Liveable Space
- Attic: Storage,Floored,Walk-up
- Number of fireplaces: 2
Interior area
- Total structure area: 7,664
- Total interior livable area: 7,664 sqft
- Finished area above ground: 6,044
- Finished area below ground: 1,620
Property
Parking
- Total spaces: 7
- Parking features: Attached, Paved, Driveway, Private, Circular Driveway, Asphalt
- Attached garage spaces: 3
- Has uncovered spaces: Yes
Lot
- Size: 3.05 Acres
- Features: Level
Details
- Parcel number: 273266
- Zoning: RAAA
Construction
Type & style
- Home type: SingleFamily
- Architectural style: Colonial
- Property subtype: Single Family Residence
Materials
- Vinyl Siding
- Foundation: Concrete Perimeter
- Roof: Asphalt
Condition
- New construction: No
- Year built: 2002
Utilities & green energy
- Sewer: Septic Tank
- Water: Well
Community & HOA
Community
- Subdivision: Ridgebury
HOA
- Has HOA: No
Location
- Region: Ridgefield
Financial & listing details
- Price per square foot: $218/sqft
- Tax assessed value: $1,076,180
- Annual tax amount: $29,477
- Date on market: 9/11/2025
Estimated market value
$1,589,400
$1.51M - $1.67M
$7,855/mo
Price history
Price history
| Date | Event | Price |
|---|---|---|
| 12/10/2025 | Price change | $1,670,000-1.5%$218/sqft |
Source: | ||
| 9/11/2025 | Listed for sale | $1,695,000-5.6%$221/sqft |
Source: | ||
| 9/2/2025 | Listing removed | $1,795,000$234/sqft |
Source: | ||
| 7/10/2025 | Price change | $1,795,000-5.3%$234/sqft |
Source: | ||
| 6/19/2025 | Price change | $1,895,000-5%$247/sqft |
Source: | ||
| 5/14/2025 | Listed for sale | $1,995,000+348.3%$260/sqft |
Source: | ||
| 5/20/2002 | Sold | $445,000$58/sqft |
Source: Agent Provided Report a problem | ||
Public tax history
Public tax history
| Year | Property taxes | Tax assessment |
|---|---|---|
| 2025 | $29,477 +3.9% | $1,076,180 |
| 2024 | $28,357 +2.1% | $1,076,180 |
| 2023 | $27,776 -7.8% | $1,076,180 +1.6% |
| 2022 | $30,113 +0.8% | $1,059,200 |
| 2021 | $29,880 +0.3% | $1,059,200 |
| 2020 | $29,785 | $1,059,200 |
| 2019 | $29,785 +1.2% | $1,059,200 |
| 2018 | $29,425 +2.5% | $1,059,200 +0.4% |
| 2017 | $28,716 +1.9% | $1,055,350 |
| 2016 | $28,167 +2.6% | $1,055,350 |
| 2015 | $27,450 | $1,055,350 |
| 2014 | $27,450 +5.8% | $1,055,350 -17.1% |
| 2012 | $25,946 +4.6% | $1,273,730 +5.9% |
| 2011 | $24,799 +5.1% | $1,203,260 +4% |
| 2010 | $23,601 +2% | $1,156,920 |
| 2009 | $23,138 +0.5% | $1,156,920 |
| 2008 | $23,034 -2% | $1,156,920 +22.4% |
| 2007 | $23,516 +2.6% | $945,540 |
| 2006 | $22,910 +3.5% | $945,540 |
| 2005 | $22,126 +6.3% | $945,540 |
| 2004 | $20,821 +10.3% | $945,540 +4% |
| 2003 | $18,877 | $908,840 |
Find assessor info on the county website
BuyAbility℠ payment
Est. payment
$10,964/mo
Principal & interest
$8612
Property taxes
$2352
Climate risks
Neighborhood: Ridgebury
Nearby schools
GreatSchools rating
- 9/10Ridgebury Elementary SchoolGrades: PK-5Distance: 1.7 mi
- 8/10Scotts Ridge Middle SchoolGrades: 6-8Distance: 1.8 mi
- 10/10Ridgefield High SchoolGrades: 9-12Distance: 1.7 mi
Local experts in 06877
- Loading
