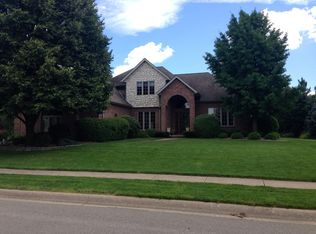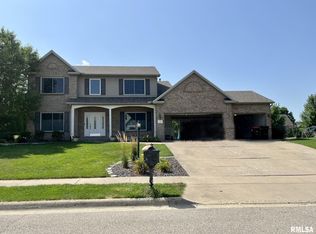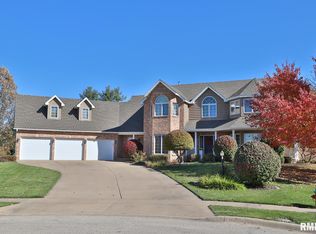A stunning home in prestigious Thornridge Subdivision! Priced at $103.15 per finished sq foot. Many updates: New roof 2017, Fenced in Backyard in 2013, new kitchen, laundry and pantry ceramic floors in 2014, Two story grand foyer leads to stone fireplace on great room with a wall of windows. Main floor also features a 29 X 13 ft study/den with a beautiful built in desk! The Chef's kitchen features stainless steel appliances, a large breakfast bar, beautiful cabinets and granite counter tops. Stairway leads to upper level with extra large master bedroom and three large bedrooms. The finished basement has theater room and a large family room. Large patio overlooking the oversized fenced setting. Pride of ownership shows throughout! Three car garage! Close to all major highways. Immediate possession. Show and Sell! see amenity sheet in Associated docs.
This property is off market, which means it's not currently listed for sale or rent on Zillow. This may be different from what's available on other websites or public sources.


