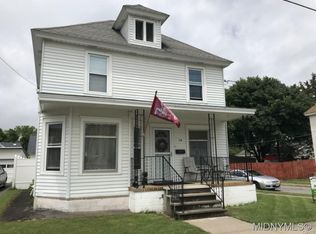Closed
$139,000
14 Devendorf St, Mohawk, NY 13407
3beds
1,200sqft
Single Family Residence
Built in 1900
7,161.26 Square Feet Lot
$153,000 Zestimate®
$116/sqft
$1,482 Estimated rent
Home value
$153,000
$87,000 - $268,000
$1,482/mo
Zestimate® history
Loading...
Owner options
Explore your selling options
What's special
Welcome to 14 Devendorf St., a delightful residence located in the serene town of Mohawk, NY. This inviting home combines comfort, style, and convenience, offering a perfect setting. Plus it offers easy access to local amenities, schools, parks, and shopping, in a friendly and vibrant neighborhood. Kept in good condition and ready for new owners, this home blends modern upgrades with timeless appeal. Improvements include new deck, rear porch, new fence, kitchen remodel including expansion, 1/2 bath, mud room, and new flooring.
Portable pool not included.
Zillow last checked: 8 hours ago
Listing updated: October 22, 2024 at 06:25am
Listed by:
James Brockway 315-732-7952,
Brockway-Carpenter Real Estate LLC
Bought with:
Tara VanCauwenberge, 10401355358
Peterson Properties
Source: NYSAMLSs,MLS#: S1558496 Originating MLS: Mohawk Valley
Originating MLS: Mohawk Valley
Facts & features
Interior
Bedrooms & bathrooms
- Bedrooms: 3
- Bathrooms: 2
- Full bathrooms: 1
- 1/2 bathrooms: 1
- Main level bathrooms: 1
Heating
- Gas, Forced Air
Appliances
- Included: Dishwasher, Electric Oven, Electric Range, Electric Water Heater
- Laundry: Main Level
Features
- Ceiling Fan(s), Entrance Foyer, Living/Dining Room
- Flooring: Laminate, Varies, Vinyl
- Basement: Partially Finished
- Has fireplace: No
Interior area
- Total structure area: 1,200
- Total interior livable area: 1,200 sqft
Property
Parking
- Total spaces: 2
- Parking features: Detached, Garage
- Garage spaces: 2
Features
- Levels: Two
- Stories: 2
- Patio & porch: Patio
- Exterior features: Concrete Driveway, Fully Fenced, Patio
- Fencing: Full
Lot
- Size: 7,161 sqft
- Dimensions: 115 x 62
- Features: Residential Lot
Details
- Parcel number: 21280312004700030130000000
- Special conditions: Standard
Construction
Type & style
- Home type: SingleFamily
- Architectural style: Historic/Antique,Two Story
- Property subtype: Single Family Residence
Materials
- Vinyl Siding
- Foundation: Stone
- Roof: Asphalt
Condition
- Resale
- Year built: 1900
Utilities & green energy
- Sewer: Connected
- Water: Connected, Public
- Utilities for property: Sewer Connected, Water Connected
Community & neighborhood
Location
- Region: Mohawk
Other
Other facts
- Listing terms: Cash,Conventional,FHA,USDA Loan,VA Loan
Price history
| Date | Event | Price |
|---|---|---|
| 10/21/2024 | Sold | $139,000-6%$116/sqft |
Source: | ||
| 8/23/2024 | Pending sale | $147,900$123/sqft |
Source: | ||
| 8/16/2024 | Listed for sale | $147,900+124.4%$123/sqft |
Source: | ||
| 2/25/2016 | Sold | $65,900-5.7%$55/sqft |
Source: | ||
| 11/18/2015 | Listing removed | $69,900$58/sqft |
Source: A.M. BLASK REALTY LLC #1503547 Report a problem | ||
Public tax history
| Year | Property taxes | Tax assessment |
|---|---|---|
| 2024 | -- | $45,600 |
| 2023 | -- | $45,600 |
| 2022 | -- | $45,600 |
Find assessor info on the county website
Neighborhood: 13407
Nearby schools
GreatSchools rating
- 4/10Gregory B Jarvis Junior/Senior High SchoolGrades: 5-8Distance: 0.1 mi
- 4/10Central Valley AcademyGrades: 9-12Distance: 1.5 mi
- NAHarry M Fisher Elementary SchoolGrades: PK-1Distance: 0.5 mi
Schools provided by the listing agent
- District: Central Valley
Source: NYSAMLSs. This data may not be complete. We recommend contacting the local school district to confirm school assignments for this home.
