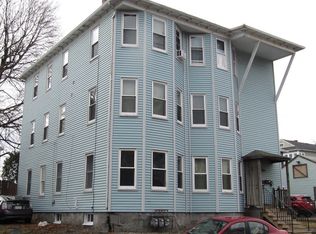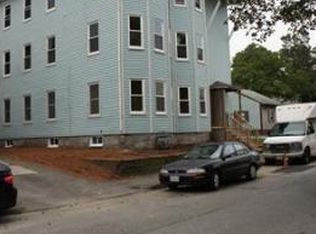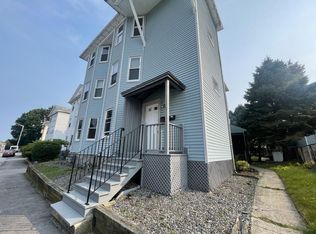Great opportunity for owner occupy as 1st. floor is vacant. Big beautiful multi family near Gaskill park (Worcester Academy Field). Big rooms with finished hardwood floors, natural wood everywhere. Walls and ceilings have been done, recent storm windows, new roof, roof and siding on garage is new also brand new boiler! 3rd floor is freshly painted. Off street parking is a plus. This property is a must see! 20k price reduction is for foundation repair, see attached estimate.
This property is off market, which means it's not currently listed for sale or rent on Zillow. This may be different from what's available on other websites or public sources.


