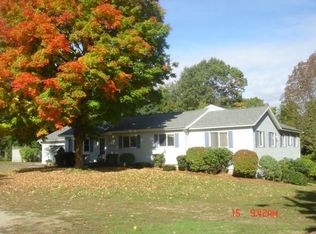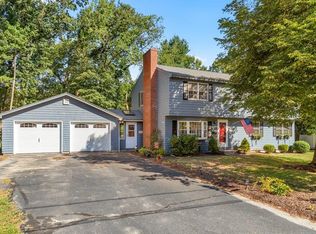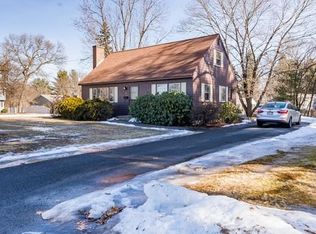Sold for $851,000
$851,000
14 Dennison Rd, North Chelmsford, MA 01863
4beds
2,996sqft
Single Family Residence
Built in 1961
0.59 Acres Lot
$882,400 Zestimate®
$284/sqft
$4,481 Estimated rent
Home value
$882,400
$838,000 - $935,000
$4,481/mo
Zestimate® history
Loading...
Owner options
Explore your selling options
What's special
Move right in to this fabulous home in a highly desirable neighborhood! Stepping through the front door, sets the tone for the rest of the home. The bright, airy living room w/wood burning fireplace creates a welcoming ambience, making you feel at ease while setting the vibe for the rest of the home. Enjoy meal prep or channel your inner chef in the kitchen equipped w/a gas range & SS appliances. The family room is perfect for movie night, game night or simply relaxing. Versatile 1st floor bedroom or home office - whichever you need! There is also a great mudroom to keep everyone organized before they head out for their day! The 2nd floor boasts an oversized main bedroom w/en-suite, WIC & an additional closet, plus 2 additional bedrooms & full bath. The lower level bonus room has endless possibilities, plus plenty of storage space. Features include: new interior paint, water heater 2020, roof 2021, high efficiency furnace 2022, Nest thermostat & backup generator. Offers due T 4/30 @12p
Zillow last checked: 8 hours ago
Listing updated: May 31, 2024 at 11:42am
Listed by:
Lauren O'Brien & Co. Team 978-317-3385,
Leading Edge Real Estate 781-944-6060,
Lauren O'Brien 978-317-3385
Bought with:
EdVantage Home Group
RE/MAX Encore
Source: MLS PIN,MLS#: 73228635
Facts & features
Interior
Bedrooms & bathrooms
- Bedrooms: 4
- Bathrooms: 3
- Full bathrooms: 2
- 1/2 bathrooms: 1
Primary bedroom
- Features: Bathroom - 3/4, Ceiling Fan(s), Walk-In Closet(s), Closet, Flooring - Wall to Wall Carpet
- Level: Second
- Area: 357
- Dimensions: 21 x 17
Bedroom 2
- Features: Closet, Flooring - Wall to Wall Carpet
- Level: Second
- Area: 252
- Dimensions: 12 x 21
Bedroom 3
- Features: Closet, Flooring - Wall to Wall Carpet
- Level: Second
- Area: 154
- Dimensions: 14 x 11
Bedroom 4
- Features: Closet, Flooring - Hardwood
- Level: First
- Area: 130
- Dimensions: 10 x 13
Bedroom 5
- Features: Bathroom - Full
- Level: First
Primary bathroom
- Features: Yes
Bathroom 1
- Features: Bathroom - Full, Bathroom - With Tub & Shower, Flooring - Laminate
- Level: Second
- Area: 100
- Dimensions: 10 x 10
Bathroom 2
- Features: Bathroom - 3/4, Bathroom - With Shower Stall, Flooring - Stone/Ceramic Tile
- Level: Second
- Area: 90
- Dimensions: 10 x 9
Bathroom 3
- Features: Bathroom - Half, Closet - Linen, Flooring - Stone/Ceramic Tile, Dryer Hookup - Gas, Washer Hookup, Lighting - Overhead
- Level: First
- Area: 80
- Dimensions: 10 x 8
Dining room
- Features: Flooring - Hardwood, Window(s) - Picture
- Level: Main,First
- Area: 126
- Dimensions: 14 x 9
Family room
- Features: Ceiling Fan(s), Flooring - Hardwood
- Level: First
- Area: 294
- Dimensions: 21 x 14
Kitchen
- Features: Flooring - Vinyl, French Doors, Breakfast Bar / Nook, Cabinets - Upgraded, Exterior Access, Stainless Steel Appliances, Peninsula
- Level: Main,First
- Area: 120
- Dimensions: 10 x 12
Living room
- Features: Flooring - Hardwood, Window(s) - Bay/Bow/Box, Exterior Access
- Level: Main,First
- Area: 238
- Dimensions: 14 x 17
Heating
- Forced Air, Natural Gas
Cooling
- Central Air, Window Unit(s)
Appliances
- Included: Range, Dishwasher, Microwave, Refrigerator, Washer, Dryer
- Laundry: First Floor, Electric Dryer Hookup, Washer Hookup
Features
- Closet/Cabinets - Custom Built, Closet, Bonus Room, Mud Room
- Flooring: Vinyl, Carpet, Hardwood, Flooring - Wall to Wall Carpet, Flooring - Vinyl
- Basement: Full,Partially Finished,Interior Entry,Bulkhead,Concrete
- Number of fireplaces: 2
- Fireplace features: Living Room, Wood / Coal / Pellet Stove
Interior area
- Total structure area: 2,996
- Total interior livable area: 2,996 sqft
Property
Parking
- Total spaces: 8
- Parking features: Attached, Paved Drive, Off Street, Paved
- Attached garage spaces: 2
- Uncovered spaces: 6
Accessibility
- Accessibility features: No
Features
- Patio & porch: Deck - Exterior, Deck
- Exterior features: Deck
Lot
- Size: 0.59 Acres
- Features: Corner Lot, Wooded, Cleared
Details
- Parcel number: M:0035 B:0149 L:23,3903304
- Zoning: RES
Construction
Type & style
- Home type: SingleFamily
- Architectural style: Colonial
- Property subtype: Single Family Residence
Materials
- Frame
- Foundation: Concrete Perimeter
- Roof: Shingle
Condition
- Year built: 1961
Utilities & green energy
- Electric: Generator, 200+ Amp Service
- Sewer: Public Sewer
- Water: Public
- Utilities for property: for Gas Range, for Electric Dryer, Washer Hookup
Community & neighborhood
Community
- Community features: Shopping, Park, Walk/Jog Trails, Golf, Bike Path, Highway Access, House of Worship, Public School, T-Station
Location
- Region: North Chelmsford
Price history
| Date | Event | Price |
|---|---|---|
| 5/31/2024 | Sold | $851,000+5.1%$284/sqft |
Source: MLS PIN #73228635 Report a problem | ||
| 4/25/2024 | Listed for sale | $810,000+39.7%$270/sqft |
Source: MLS PIN #73228635 Report a problem | ||
| 10/30/2020 | Sold | $580,000+2.7%$194/sqft |
Source: Agent Provided Report a problem | ||
| 9/14/2020 | Pending sale | $564,900$189/sqft |
Source: Coldwell Banker Realty - Chelmsford #72722690 Report a problem | ||
| 9/9/2020 | Listed for sale | $564,900$189/sqft |
Source: Coldwell Banker Realty - Chelmsford #72722690 Report a problem | ||
Public tax history
| Year | Property taxes | Tax assessment |
|---|---|---|
| 2025 | $9,724 +3.1% | $699,600 +1% |
| 2024 | $9,436 +4.3% | $692,800 +10% |
| 2023 | $9,047 +7.6% | $629,600 +18.1% |
Find assessor info on the county website
Neighborhood: North Chelmsford
Nearby schools
GreatSchools rating
- 7/10Col Moses Parker SchoolGrades: 5-8Distance: 1 mi
- 8/10Chelmsford High SchoolGrades: 9-12Distance: 1.4 mi
- 7/10Harrington Elementary SchoolGrades: K-4Distance: 1.3 mi
Schools provided by the listing agent
- Elementary: Harrington
- Middle: Parker&Mccarthy
- High: Chelmsford High
Source: MLS PIN. This data may not be complete. We recommend contacting the local school district to confirm school assignments for this home.
Get a cash offer in 3 minutes
Find out how much your home could sell for in as little as 3 minutes with a no-obligation cash offer.
Estimated market value$882,400
Get a cash offer in 3 minutes
Find out how much your home could sell for in as little as 3 minutes with a no-obligation cash offer.
Estimated market value
$882,400


