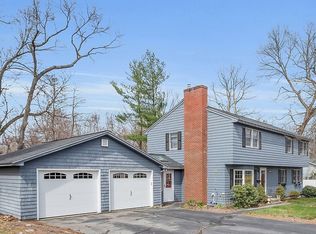Welcome Home to this wonderful colonial in coveted neighborhood with room for all to gather! Side entrance welcomes to bright, renovated kitchen with breakfast bar, stainless appliances and french doors to deck and outdoor entertainment area. Follow through to dining room, open to both pretty living room with fireplace and bay window and large family room. Room off family room has a closet and provides many options: First floor bedroom or office space. Second floor addition in 1991 added enormous master suite with large walk in closet and ensuite bath and two more spacious bedrooms sharing an additional full bath. Finished room in basement with custom built ins, wood stove and bar offers additional recreational, entertaining space. Generator included! . . . . Lovely and charming elements at every turn! This home has been exceptionally loved and maintained and has a very warm feeling........Ready to welcome you and yours!
This property is off market, which means it's not currently listed for sale or rent on Zillow. This may be different from what's available on other websites or public sources.
