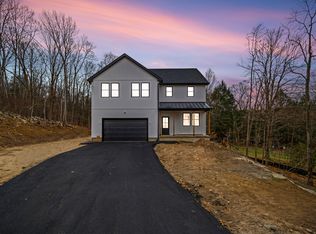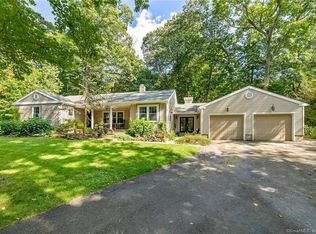Sold for $477,000
$477,000
14 Denison Road, Somers, CT 06071
4beds
1,916sqft
Single Family Residence
Built in 1965
1.43 Acres Lot
$511,200 Zestimate®
$249/sqft
$2,965 Estimated rent
Home value
$511,200
Estimated sales range
Not available
$2,965/mo
Zestimate® history
Loading...
Owner options
Explore your selling options
What's special
*BEST AND FINAL OFFERS TUESDAY 4/15 at 10am** Welcome to this charming 1,916 sq ft, 4 bedroom, 2 bathroom Cape nestled in a desirable neighborhood in Somers. Inside you'll find a spacious open layout featuring a large kitchen, dining room and living room with a fireplace. Two bedrooms, a full bathroom and laundry complete the main level for convenient living. Upstairs you'll find a large master bedroom with two closets, a second bedroom and a full bathroom with a tub/ shower. The basement boasts a large carpeted rec room, a storage/ utility room and a full walk-out! This home features an oversized two-car garage and a new roof installed in 2021! Step outside to your private backyard retreat featuring an inground pool with a recently updated pool deck and an expansive yard ideal for entertaining or relaxing by the pool. This space is perfect for outdoor living. Don't miss the opportunity to make this lovely home your own. Schedule a showing today!
Zillow last checked: 8 hours ago
Listing updated: May 22, 2025 at 02:26pm
Listed by:
Kevin Relihan 413-519-2217,
Evermark Property Group 860-384-6530
Bought with:
Stephanie Salerno, RES.0789894
Coldwell Banker Realty
Source: Smart MLS,MLS#: 24086494
Facts & features
Interior
Bedrooms & bathrooms
- Bedrooms: 4
- Bathrooms: 2
- Full bathrooms: 2
Primary bedroom
- Level: Upper
Bedroom
- Level: Upper
Bedroom
- Level: Main
Bedroom
- Level: Main
Dining room
- Level: Main
Living room
- Level: Main
Heating
- Hot Water, Oil
Cooling
- Window Unit(s)
Appliances
- Included: Electric Range, Oven/Range, Microwave, Refrigerator, Dishwasher, Washer, Dryer, Water Heater, Tankless Water Heater
- Laundry: Main Level
Features
- Doors: Storm Door(s)
- Windows: Storm Window(s)
- Basement: Full
- Attic: Crawl Space,Walk-up
- Number of fireplaces: 1
Interior area
- Total structure area: 1,916
- Total interior livable area: 1,916 sqft
- Finished area above ground: 1,916
Property
Parking
- Total spaces: 6
- Parking features: Attached, Driveway, Private, Paved, Asphalt
- Attached garage spaces: 2
- Has uncovered spaces: Yes
Features
- Exterior features: Breezeway, Fruit Trees, Rain Gutters
- Has private pool: Yes
- Pool features: Fiberglass, Fenced, Vinyl, In Ground
Lot
- Size: 1.43 Acres
- Features: Wooded, Cleared
Details
- Parcel number: 1635632
- Zoning: A-1
Construction
Type & style
- Home type: SingleFamily
- Architectural style: Cape Cod
- Property subtype: Single Family Residence
Materials
- Vinyl Siding
- Foundation: Concrete Perimeter
- Roof: Asphalt
Condition
- New construction: No
- Year built: 1965
Utilities & green energy
- Sewer: Septic Tank
- Water: Well
Green energy
- Energy efficient items: Doors, Windows
Community & neighborhood
Location
- Region: Somers
- Subdivision: North Somers
Price history
| Date | Event | Price |
|---|---|---|
| 5/22/2025 | Sold | $477,000+1.7%$249/sqft |
Source: | ||
| 4/16/2025 | Pending sale | $469,000$245/sqft |
Source: | ||
| 4/11/2025 | Listed for sale | $469,000+90.7%$245/sqft |
Source: | ||
| 3/3/2017 | Sold | $246,000$128/sqft |
Source: | ||
Public tax history
| Year | Property taxes | Tax assessment |
|---|---|---|
| 2025 | $5,707 +4.3% | $188,900 |
| 2024 | $5,471 +2.3% | $188,900 |
| 2023 | $5,348 +2.7% | $188,900 |
Find assessor info on the county website
Neighborhood: 06071
Nearby schools
GreatSchools rating
- 5/10Somers Elementary SchoolGrades: PK-5Distance: 2.5 mi
- 6/10Mabelle B. Avery Middle SchoolGrades: 6-8Distance: 2.5 mi
- 5/10Somers High SchoolGrades: 9-12Distance: 2.3 mi
Get pre-qualified for a loan
At Zillow Home Loans, we can pre-qualify you in as little as 5 minutes with no impact to your credit score.An equal housing lender. NMLS #10287.
Sell for more on Zillow
Get a Zillow Showcase℠ listing at no additional cost and you could sell for .
$511,200
2% more+$10,224
With Zillow Showcase(estimated)$521,424

