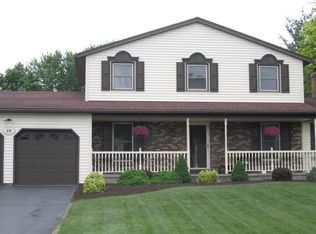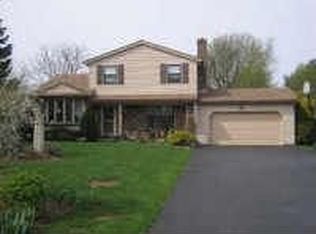Closed
$270,000
14 Denishire Dr, Rochester, NY 14624
5beds
2,746sqft
Single Family Residence
Built in 1978
0.56 Acres Lot
$346,900 Zestimate®
$98/sqft
$3,316 Estimated rent
Home value
$346,900
$323,000 - $371,000
$3,316/mo
Zestimate® history
Loading...
Owner options
Explore your selling options
What's special
Presenting 14 Denishire Drive! Almost 2,800sqft with Churchville-Chili Schools. There is SO MUCH ROOM in this house. Upstairs find the primary bedroom with attached full bath, down the hall from the bright and open kitchen with brand new high-end stainless appliances, island/breakfast bar, and eat-in area. The kitchen opens up to the enormous living room with vaulted ceilings and a slider to the deck and pergola. 4 additional bedrooms, possible office/rec room, family room with wood burning stove, and another full bath. Large attached garage with new doors, shed for all your lawn equipment, and a fully fenced inground pool. Over 1/2 acre, turnaround driveway, and in a fantastic neighborhood. Don't miss this one!
Zillow last checked: 8 hours ago
Listing updated: October 12, 2023 at 12:49pm
Listed by:
Joe A Cassara 585-329-4419,
Cassara Realty Group
Bought with:
Charlene E. Lally, 10301223810
Keller Williams Realty Greater Rochester
Source: NYSAMLSs,MLS#: R1483227 Originating MLS: Rochester
Originating MLS: Rochester
Facts & features
Interior
Bedrooms & bathrooms
- Bedrooms: 5
- Bathrooms: 2
- Full bathrooms: 2
- Main level bathrooms: 1
- Main level bedrooms: 4
Heating
- Gas, Hot Water, Wood
Cooling
- Window Unit(s)
Appliances
- Included: Dryer, Dishwasher, Gas Oven, Gas Range, Gas Water Heater, Refrigerator, Washer
- Laundry: Main Level
Features
- Breakfast Bar, Ceiling Fan(s), Den, Entrance Foyer, Eat-in Kitchen, See Remarks, Sliding Glass Door(s), Bedroom on Main Level, In-Law Floorplan, Bath in Primary Bedroom
- Flooring: Carpet, Laminate, Luxury Vinyl, Varies
- Doors: Sliding Doors
- Basement: None
- Number of fireplaces: 1
Interior area
- Total structure area: 2,746
- Total interior livable area: 2,746 sqft
Property
Parking
- Total spaces: 2
- Parking features: Attached, Garage, Circular Driveway
- Attached garage spaces: 2
Features
- Levels: Two
- Stories: 2
- Patio & porch: Balcony, Deck, Open, Porch
- Exterior features: Blacktop Driveway, Balcony, Deck, Fence, Pool
- Pool features: In Ground
- Fencing: Partial
Lot
- Size: 0.56 Acres
- Dimensions: 88 x 200
- Features: Rectangular, Rectangular Lot, Residential Lot
Details
- Additional structures: Shed(s), Storage
- Parcel number: 2638891170300003038000
- Special conditions: Standard
Construction
Type & style
- Home type: SingleFamily
- Architectural style: Raised Ranch
- Property subtype: Single Family Residence
Materials
- Vinyl Siding
- Foundation: Block
- Roof: Asphalt
Condition
- Resale
- Year built: 1978
Utilities & green energy
- Sewer: Septic Tank
- Water: Connected, Public
- Utilities for property: Water Connected
Community & neighborhood
Security
- Security features: Security System Owned
Location
- Region: Rochester
- Subdivision: Fairview Heights Sec 04
Other
Other facts
- Listing terms: Cash,Conventional,FHA,VA Loan
Price history
| Date | Event | Price |
|---|---|---|
| 10/11/2023 | Sold | $270,000+8%$98/sqft |
Source: | ||
| 7/23/2023 | Pending sale | $249,900$91/sqft |
Source: | ||
| 7/10/2023 | Listed for sale | $249,900$91/sqft |
Source: | ||
| 7/9/2023 | Listing removed | -- |
Source: | ||
| 6/28/2023 | Listed for sale | $249,900$91/sqft |
Source: | ||
Public tax history
| Year | Property taxes | Tax assessment |
|---|---|---|
| 2024 | -- | $295,900 +45% |
| 2023 | -- | $204,000 |
| 2022 | -- | $204,000 |
Find assessor info on the county website
Neighborhood: 14624
Nearby schools
GreatSchools rating
- 6/10Churchville Chili Middle School 5 8Grades: 5-8Distance: 2.5 mi
- 8/10Churchville Chili Senior High SchoolGrades: 9-12Distance: 2.8 mi
- 8/10Fairbanks Road Elementary SchoolGrades: PK-4Distance: 2.5 mi
Schools provided by the listing agent
- District: Churchville-Chili
Source: NYSAMLSs. This data may not be complete. We recommend contacting the local school district to confirm school assignments for this home.

