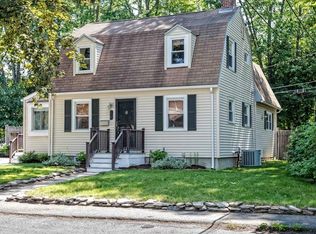Nice little colonial in a quiet neighborhood that's a short walk to restaurants, shops, and rail trail. Well maintained for the last 25 years, includes updated wiring, new gutters installed in 2018, with house exterior and garage newly painted this year. Hardwood oak floors throughout except for two bedrooms and the extension that have wall-to-wall carpet. The kitchen includes a range, refrigerator, microwave, and Corian counter tops, with washer and dryer in the cellar. Full basement, attic, and garage for extra storage. The fenced in back yard borders a small pond for added privacy. Ideal for starter home or downsizing. Nothing to do but move in.
This property is off market, which means it's not currently listed for sale or rent on Zillow. This may be different from what's available on other websites or public sources.
