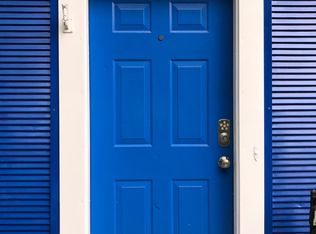Your new home awaits in the heart of Clinton, sitting on a .99 acre private lot with additional lot of .61 acres, totaling 1.60 areas! 14 Delwood offers a secluded, prime location, on a quiet cul da sac road, yet close to everything. An entertainers dream, landscaped grounds showcase the amenities of a 20 x 12 kayak pool with new filter and solar cover, wraparound back deck, and charming curb appeal with a fenced front yard with white picket fencing. The main level offers an open concept living room with fireplace, open dining and kitchen space with maple cabinets with under cabinet lighting and stainless steel appliances. There is a grand room with vaulted ceilings and doors to the deck overlooking the yard, perfect for family gatherings. 3 bedrooms and a full bathroom close by, along with hardwood floors complete the main level. The lower level offers the ultimate in rec space/potential in-law, outfitted w/1 additional bedroom , 1 full bathroom, laundry room, & finished open space with kitchen and fireplace. There is also an enclosed and heated workshop room, which can be versatile for many uses. An energy efficient home, you will find newer roof, heat pump/central air, along with the convenience of city water, will make this home maintenance free. This house must be seen to be appreciated!! Additionally, there is a 2 car attached heated garage with pull down loft for storage space !
This property is off market, which means it's not currently listed for sale or rent on Zillow. This may be different from what's available on other websites or public sources.

