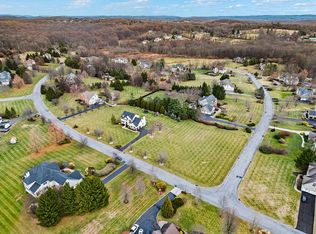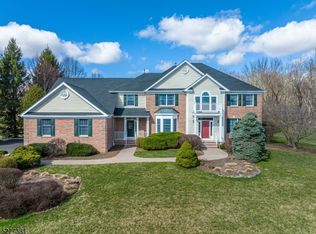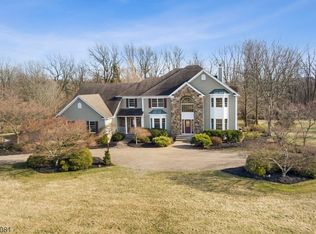Classically styled & beautifully appointed 5 BR Center Hall Col. on quiet street in sought after dev. Bedford Chase. Kit. features incl. 42" Cherry cabinets w/ Corian countertops, Lg cherry island w/granite countertop, Thermador 4 burner cooktop w/grill, 2 built-in SS Thermador convection self cleaning ovens, all SS appliances. A magnificent 2 story Great Room w/Coffered ceiling, gas FP w/tile surround & wood mantle, HW flooring & recessed lighting. A first floor BR w/Ensuite Bath & walk-in closet. Master BR w/Sitting Room, vaulted ceiling & 2 walk-in closets. Two additional generously sized BR's that are connected via a Jack & Jill bath & another BR w/ensuite bath. Sprinkler system w/drip feature, storage shed, Central Vac, IPE deck & stairs to 2000 sq ft scalloped paver patio w/custom design.
This property is off market, which means it's not currently listed for sale or rent on Zillow. This may be different from what's available on other websites or public sources.


