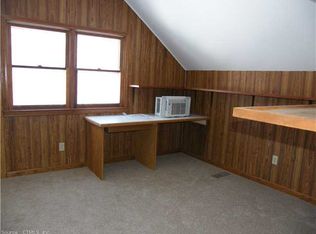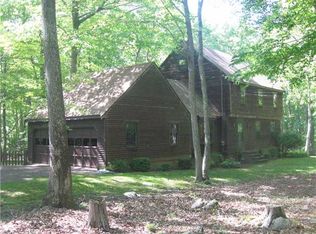Sold for $485,000 on 12/30/24
$485,000
14 Deer Ridge Road, Killingworth, CT 06419
4beds
2,827sqft
Single Family Residence
Built in 1973
2.7 Acres Lot
$685,700 Zestimate®
$172/sqft
$4,150 Estimated rent
Home value
$685,700
$624,000 - $754,000
$4,150/mo
Zestimate® history
Loading...
Owner options
Explore your selling options
What's special
Welcome to this charming 4-bedroom, 3-bath Cape Cod home, nestled on a peaceful 2.7-acre lot at the end of a secluded cul-de-sac. Offering the perfect blend of comfort and character, this spacious home features a cozy living room with built-in shelving and a wood-burning fireplace, a dining room, and a family room complete with a second fireplace, ideal for cozy gatherings. The kitchen offers ample space for meal prep, while the dedicated office provides the perfect work-from-home setup, and a convenient laundry room on the main level. The main floor boasts a primary bedroom with a walk-in closet and two additional bedrooms for guests or flexible use. Upstairs, you'll find a bedroom and large bath as well as another room that can be used as a bedroom or an office. The bonus room adds even more versatility to the layout. A full, partially finished walk-out basement offers potential for additional living space or a workshop. The attached 2-car garage provides ease and practicality. There is also a two entrance driveway which makes it great for parking. Enjoy the privacy and tranquility of this serene property, surrounded by nature yet close to local amenities.
Zillow last checked: 8 hours ago
Listing updated: January 03, 2025 at 12:13pm
Listed by:
The One Team At William Raveis Real Estate,
Emily Lovejoy 203-710-0202,
William Raveis Real Estate 203-453-0391
Bought with:
Nikki Travaglino, RES.0755872
William Pitt Sotheby's Int'l
Source: Smart MLS,MLS#: 24048090
Facts & features
Interior
Bedrooms & bathrooms
- Bedrooms: 4
- Bathrooms: 3
- Full bathrooms: 3
Primary bedroom
- Features: Ceiling Fan(s), Full Bath, Walk-In Closet(s), Hardwood Floor
- Level: Main
- Area: 238.4 Square Feet
- Dimensions: 14.9 x 16
Bedroom
- Features: Skylight, Built-in Features
- Level: Upper
- Area: 283.61 Square Feet
- Dimensions: 14.11 x 20.1
Bedroom
- Features: Skylight, Built-in Features
- Level: Upper
- Area: 273.6 Square Feet
- Dimensions: 16 x 17.1
Bedroom
- Features: Hardwood Floor
- Level: Main
- Area: 106.05 Square Feet
- Dimensions: 10.1 x 10.5
Dining room
- Features: Hardwood Floor
- Level: Main
- Area: 163.49 Square Feet
- Dimensions: 12.11 x 13.5
Family room
- Features: Bay/Bow Window, Fireplace, Hardwood Floor
- Level: Main
- Area: 294.4 Square Feet
- Dimensions: 16 x 18.4
Kitchen
- Features: Laminate Floor
- Level: Main
- Area: 250.8 Square Feet
- Dimensions: 15.2 x 16.5
Living room
- Features: Built-in Features, Fireplace, Hardwood Floor
- Level: Main
- Area: 199.2 Square Feet
- Dimensions: 12 x 16.6
Heating
- Baseboard, Forced Air, Oil
Cooling
- Ceiling Fan(s), Central Air, Wall Unit(s)
Appliances
- Included: Electric Cooktop, Oven/Range, Oven, Microwave, Range Hood, Refrigerator, Dishwasher, Washer, Dryer, Water Heater
- Laundry: Main Level
Features
- Windows: Thermopane Windows
- Basement: Full,Heated,Cooled,Interior Entry,Partially Finished,Liveable Space
- Attic: Storage,Walk-up
- Number of fireplaces: 2
- Fireplace features: Insert
Interior area
- Total structure area: 2,827
- Total interior livable area: 2,827 sqft
- Finished area above ground: 2,827
Property
Parking
- Total spaces: 6
- Parking features: Attached, Paved, Driveway, Garage Door Opener, Circular Driveway
- Attached garage spaces: 2
- Has uncovered spaces: Yes
Accessibility
- Accessibility features: 32" Minimum Door Widths, 60" Turning Radius, Accessible Bath, Bath Grab Bars, Accessible Hallway(s), Handicap Parking, Accessible Approach with Ramp
Features
- Patio & porch: Screened, Porch
- Exterior features: Rain Gutters, Kennel
Lot
- Size: 2.70 Acres
- Features: Secluded, Wooded, Level, Cul-De-Sac
Details
- Parcel number: 997011
- Zoning: R-2
- Other equipment: Generator
Construction
Type & style
- Home type: SingleFamily
- Architectural style: Cape Cod
- Property subtype: Single Family Residence
Materials
- Vinyl Siding
- Foundation: Concrete Perimeter, Slab
- Roof: Other
Condition
- New construction: No
- Year built: 1973
Utilities & green energy
- Sewer: Septic Tank
- Water: Well
- Utilities for property: Cable Available
Green energy
- Energy efficient items: Windows
Community & neighborhood
Community
- Community features: Lake, Library, Park
Location
- Region: Killingworth
Price history
| Date | Event | Price |
|---|---|---|
| 12/30/2024 | Sold | $485,000-6.6%$172/sqft |
Source: | ||
| 10/11/2024 | Pending sale | $519,000$184/sqft |
Source: | ||
| 10/4/2024 | Listed for sale | $519,000$184/sqft |
Source: | ||
Public tax history
| Year | Property taxes | Tax assessment |
|---|---|---|
| 2025 | $7,371 +8.3% | $281,120 +0% |
| 2024 | $6,805 +3.2% | $280,980 |
| 2023 | $6,595 +1.1% | $280,980 |
Find assessor info on the county website
Neighborhood: 06419
Nearby schools
GreatSchools rating
- 8/10Killingworth Elementary SchoolGrades: PK-3Distance: 0.8 mi
- 6/10Haddam-Killingworth Middle SchoolGrades: 6-8Distance: 1.4 mi
- 9/10Haddam-Killingworth High SchoolGrades: 9-12Distance: 6.9 mi
Schools provided by the listing agent
- Elementary: Killingworth
- High: Haddam-Killingworth
Source: Smart MLS. This data may not be complete. We recommend contacting the local school district to confirm school assignments for this home.

Get pre-qualified for a loan
At Zillow Home Loans, we can pre-qualify you in as little as 5 minutes with no impact to your credit score.An equal housing lender. NMLS #10287.
Sell for more on Zillow
Get a free Zillow Showcase℠ listing and you could sell for .
$685,700
2% more+ $13,714
With Zillow Showcase(estimated)
$699,414
