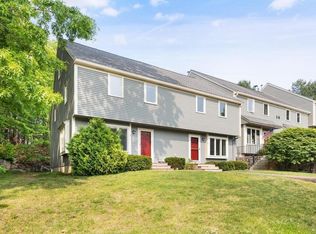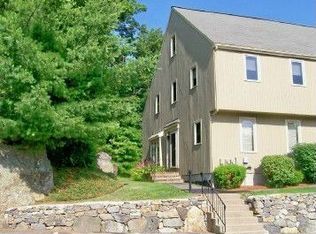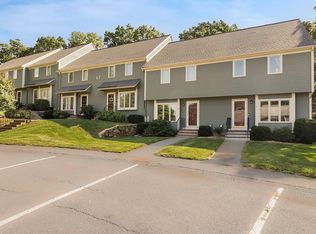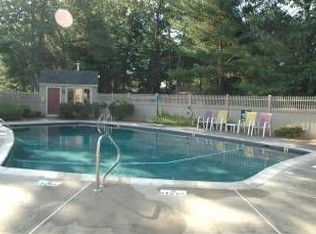Sold for $413,500
$413,500
14 Deer Path APT 6, Maynard, MA 01754
2beds
2,162sqft
Condominium, Townhouse
Built in 1987
-- sqft lot
$470,900 Zestimate®
$191/sqft
$3,608 Estimated rent
Home value
$470,900
$447,000 - $494,000
$3,608/mo
Zestimate® history
Loading...
Owner options
Explore your selling options
What's special
Come see this beautiful end unit townhouse flooded w/sunlight! Private location in desirable Deer Hedge Run! Features 4 finished levels, 2 off street parking spaces, hardwood floors throughout 1st floor. Lovely open concept layout w/living r00m,1/2 bath, dining room & slider to private back deck facing rock formation. Kitchen has granite countertops, SS appliances, breakfast bar. 2nd floor features Main bedroom w/twin closets, slider to deck, direct access to full bath. 3rd floor bonus room w/potential as family room, another bedroom or home office space, has wood burning fireplace, skylight, closet. Basement professionally finished w/wallboard system, so quiet; a great space for crafts, workouts & entertaining. Washer/dryer, new furnace, central air a plus! Relax at community pool, gym, tennis, pickleball courts & clubhouse! So tucked away & yet halfway between downtown Maynard & West Concord & all area amenities. A must see!
Zillow last checked: 8 hours ago
Listing updated: February 23, 2024 at 06:50am
Listed by:
Christina Sargent 978-855-3846,
Foster-Healey Real Estate 978-537-8301
Bought with:
Michele Tibbert
Coldwell Banker Realty - Sudbury
Source: MLS PIN,MLS#: 73179058
Facts & features
Interior
Bedrooms & bathrooms
- Bedrooms: 2
- Bathrooms: 2
- Full bathrooms: 1
- 1/2 bathrooms: 1
Primary bedroom
- Features: Closet, Flooring - Wall to Wall Carpet, Balcony - Exterior, Slider
- Level: Second
Bedroom 2
- Features: Closet, Flooring - Wall to Wall Carpet
- Level: Second
Primary bathroom
- Features: Yes
Bathroom 1
- Features: Bathroom - Half, Countertops - Stone/Granite/Solid
- Level: First
Bathroom 2
- Features: Bathroom - Full, Bathroom - With Tub & Shower, Flooring - Stone/Ceramic Tile
- Level: Second
Dining room
- Features: Ceiling Fan(s), Flooring - Hardwood, Balcony / Deck, Exterior Access, Open Floorplan, Slider
- Level: Main,First
Family room
- Features: Closet, Flooring - Wall to Wall Carpet
- Level: Third
Kitchen
- Features: Flooring - Stone/Ceramic Tile, Countertops - Stone/Granite/Solid, Open Floorplan
- Level: Main,First
Living room
- Features: Closet, Flooring - Hardwood, Exterior Access, Open Floorplan
- Level: Main,First
Heating
- Forced Air, Natural Gas, Electric
Cooling
- Central Air
Appliances
- Included: Range, Dishwasher, Trash Compactor, Refrigerator, Washer, Dryer
- Laundry: Electric Dryer Hookup, Washer Hookup, In Basement, In Unit
Features
- Flooring: Tile, Carpet, Hardwood
- Doors: Storm Door(s)
- Windows: Insulated Windows, Screens
- Has basement: Yes
- Number of fireplaces: 1
- Fireplace features: Family Room
- Common walls with other units/homes: End Unit,Corner
Interior area
- Total structure area: 2,162
- Total interior livable area: 2,162 sqft
Property
Parking
- Total spaces: 2
- Parking features: Off Street, Deeded
- Uncovered spaces: 2
Features
- Patio & porch: Porch, Deck
- Exterior features: Porch, Deck, Decorative Lighting, Screens
- Pool features: Association, In Ground
Details
- Parcel number: M:016.0 P:014.6,3636039
- Zoning: Res
Construction
Type & style
- Home type: Townhouse
- Property subtype: Condominium, Townhouse
Materials
- Frame
- Roof: Shingle
Condition
- Year built: 1987
Utilities & green energy
- Electric: Circuit Breakers, 100 Amp Service
- Sewer: Public Sewer
- Water: Public
- Utilities for property: for Gas Range, for Electric Dryer, Washer Hookup
Community & neighborhood
Community
- Community features: Public Transportation, Shopping, Tennis Court(s), Park, Walk/Jog Trails, Medical Facility, Laundromat, Highway Access, House of Worship, Public School
Location
- Region: Maynard
HOA & financial
HOA
- HOA fee: $525 monthly
- Amenities included: Pool, Tennis Court(s), Fitness Center, Clubroom, Clubhouse
- Services included: Insurance, Maintenance Structure, Road Maintenance, Maintenance Grounds, Snow Removal, Trash
Price history
| Date | Event | Price |
|---|---|---|
| 9/13/2024 | Listing removed | $3,500$2/sqft |
Source: Zillow Rentals Report a problem | ||
| 8/18/2024 | Price change | $3,500-7.9%$2/sqft |
Source: Zillow Rentals Report a problem | ||
| 7/15/2024 | Listed for rent | $3,800$2/sqft |
Source: Zillow Rentals Report a problem | ||
| 2/22/2024 | Sold | $413,500-6%$191/sqft |
Source: MLS PIN #73179058 Report a problem | ||
| 11/9/2023 | Listed for sale | $439,900+46.7%$203/sqft |
Source: MLS PIN #73179058 Report a problem | ||
Public tax history
| Year | Property taxes | Tax assessment |
|---|---|---|
| 2025 | $7,863 +6.9% | $441,000 +7.2% |
| 2024 | $7,358 +3% | $411,500 +9.2% |
| 2023 | $7,146 +5.9% | $376,700 +14.6% |
Find assessor info on the county website
Neighborhood: 01754
Nearby schools
GreatSchools rating
- 5/10Green Meadow SchoolGrades: PK-3Distance: 1.3 mi
- 7/10Fowler SchoolGrades: 4-8Distance: 1.3 mi
- 7/10Maynard High SchoolGrades: 9-12Distance: 1.1 mi
Get a cash offer in 3 minutes
Find out how much your home could sell for in as little as 3 minutes with a no-obligation cash offer.
Estimated market value$470,900
Get a cash offer in 3 minutes
Find out how much your home could sell for in as little as 3 minutes with a no-obligation cash offer.
Estimated market value
$470,900



