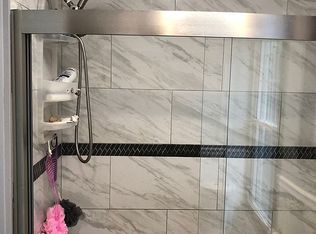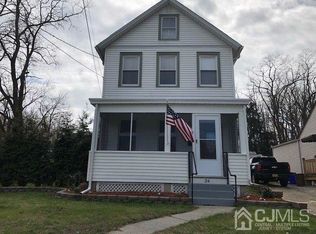Sold for $587,500
$587,500
14 Dayton Rd, Jamesburg, NJ 08831
4beds
1,880sqft
Single Family Residence
Built in 1949
9,744.37 Square Feet Lot
$623,500 Zestimate®
$313/sqft
$3,201 Estimated rent
Home value
$623,500
$561,000 - $692,000
$3,201/mo
Zestimate® history
Loading...
Owner options
Explore your selling options
What's special
First time offered. Lovingly maintained, spacious ranch built by the original owners! You will love everything this home has to offer. Maple cabinets with butternut glaze, crown molding, under counter lighting, and rollouts in the kitchen. Breakfast bar, corner carousel, tile backsplash, SS appliances, Corian counters tops and sinks. Yes, a prep sink as well... Garbage disposal. Recessed lighting. Breakfast room with a 5 ft Bay window. Formal living room w/ hardwood under the carpet and a bow window. Formal Dining room. Great room with skylights. Primary bedroom with its own full bath featuring a large shower with seats, double vanity with stone countertops, and a linen closet. 7 1/2 X 5 FT closet. The second bedroom has a Bay window with a built-in seat and a 5 X 7 Ft closet. Two additional bedrooms, one being used as a laundry room and full bath. Ceiling fans with lights are in most of the rooms. Unfinished basement with a bonus (19X12) room /window and double closet, electric range/sink/refrigerator, workshop, 11 1/2 X 8 1/2 ft closet and a full bath with a new vanity. Washer/ dryer hook ups. Light filled sunroom with heat and air. French doors to the rear multi-level deck. Gas grill hook ups. Shed. And, Jamesburg has free pre-school and full day kindergarten! Amazing and rare.
Zillow last checked: 8 hours ago
Listing updated: August 15, 2024 at 06:24am
Listed by:
BOBBI LEBBING,
NEW JERSEY REALTY, LLC. 609-655-9222
Source: All Jersey MLS,MLS#: 2410795R
Facts & features
Interior
Bedrooms & bathrooms
- Bedrooms: 4
- Bathrooms: 3
- Full bathrooms: 3
Primary bedroom
- Features: 1st Floor, Two Sinks, Full Bath, Walk-In Closet(s)
- Level: First
- Area: 180
- Dimensions: 15 x 12
Bedroom 2
- Area: 180
- Dimensions: 15 x 12
Bathroom
- Features: Tub Shower, Stall Shower, Two Sinks
Dining room
- Features: Formal Dining Room
- Area: 12096
- Dimensions: 126 x 96
Family room
- Area: 2332
- Length: 22
Kitchen
- Features: Granite/Corian Countertops, Breakfast Bar, Eat-in Kitchen
- Area: 2160
- Dimensions: 216 x 10
Living room
- Area: 2448
- Dimensions: 18 x 136
Basement
- Area: 0
Heating
- Zoned, Baseboard Hotwater, Separate Control
Cooling
- Central Air, Ceiling Fan(s)
Appliances
- Included: Dishwasher, Disposal, Dryer, Electric Range/Oven, Microwave, Refrigerator, Washer, Gas Water Heater
Features
- Blinds, Vaulted Ceiling(s), Kitchen, 4 Bedrooms, Living Room, Bath Main, Bath Other, Dining Room, Family Room, Florida Room, None
- Flooring: Carpet, Ceramic Tile, Laminate, Wood
- Windows: Screen/Storm Window, Insulated Windows, Blinds
- Basement: Partially Finished, Full, Bath Full, Exterior Entry, Storage Space, Interior Entry, Kitchen, Workshop
- Has fireplace: No
Interior area
- Total structure area: 1,880
- Total interior livable area: 1,880 sqft
Property
Parking
- Total spaces: 2
- Parking features: Concrete, 2 Car Width, 2 Cars Deep, Garage, Attached, Garage Door Opener, Driveway
- Attached garage spaces: 2
- Has uncovered spaces: Yes
Accessibility
- Accessibility features: Stall Shower
Features
- Levels: One
- Stories: 1
- Patio & porch: Deck
- Exterior features: Deck, Screen/Storm Window, Fencing/Wall, Storage Shed, Yard, Insulated Pane Windows
- Fencing: Fencing/Wall
Lot
- Size: 9,744 sqft
- Dimensions: 135.00 x 184.00
- Features: Corner Lot
Details
- Additional structures: Shed(s)
- Parcel number: 0800070000000009
- Zoning: Res
Construction
Type & style
- Home type: SingleFamily
- Architectural style: Ranch
- Property subtype: Single Family Residence
Materials
- Roof: Asphalt
Condition
- Year built: 1949
Utilities & green energy
- Gas: Natural Gas
- Sewer: Public Sewer
- Water: Public
- Utilities for property: Cable TV, Cable Connected, Electricity Connected, Natural Gas Connected
Community & neighborhood
Location
- Region: Jamesburg
Other
Other facts
- Ownership: Fee Simple
Price history
| Date | Event | Price |
|---|---|---|
| 8/14/2024 | Sold | $587,500-5.2%$313/sqft |
Source: | ||
| 6/7/2024 | Contingent | $619,900$330/sqft |
Source: | ||
| 5/5/2024 | Price change | $619,900-3.1%$330/sqft |
Source: | ||
| 4/19/2024 | Listed for sale | $639,900$340/sqft |
Source: | ||
Public tax history
| Year | Property taxes | Tax assessment |
|---|---|---|
| 2025 | $11,929 +11% | $179,200 +11% |
| 2024 | $10,744 +3.5% | $161,400 |
| 2023 | $10,384 +0.8% | $161,400 |
Find assessor info on the county website
Neighborhood: 08831
Nearby schools
GreatSchools rating
- 4/10John F. Kennedy Elementary SchoolGrades: PK-5Distance: 0.7 mi
- 4/10Grace M. Breckwedel Middle SchoolGrades: 6-8Distance: 0.7 mi
Get a cash offer in 3 minutes
Find out how much your home could sell for in as little as 3 minutes with a no-obligation cash offer.
Estimated market value
$623,500

