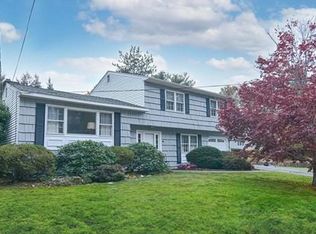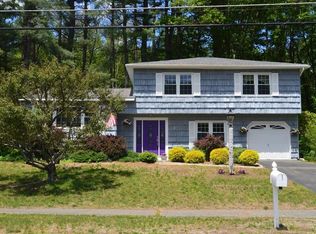Sold for $540,000 on 10/31/23
$540,000
14 Day Rd, Holliston, MA 01746
3beds
1,860sqft
Single Family Residence
Built in 1967
0.42 Acres Lot
$672,500 Zestimate®
$290/sqft
$3,960 Estimated rent
Home value
$672,500
$639,000 - $706,000
$3,960/mo
Zestimate® history
Loading...
Owner options
Explore your selling options
What's special
Great value in Holliston! A/C Nice 3 bedroom 1.5 bath home on almost a half-acre of sprawling tree-lined grounds. Several updates include brand new oven, freshly painted interior and most windows have been replaced. The sunny kitchen is fully applianced with sliders leading to the patio. Washer & dryer are included. The storage shed in the back allows for extra storage. 1C garage. Wonderful location, convenient to all major routes & T-station & shops.
Zillow last checked: 8 hours ago
Listing updated: October 31, 2023 at 01:25pm
Listed by:
Bill Jagher 508-735-5322,
Realty Executives Boston West 508-879-0660
Bought with:
Vahan Sardaryan
eXp Realty
Source: MLS PIN,MLS#: 73141477
Facts & features
Interior
Bedrooms & bathrooms
- Bedrooms: 3
- Bathrooms: 2
- Full bathrooms: 1
- 1/2 bathrooms: 1
Primary bedroom
- Features: Bathroom - Full, Bathroom - Half, Ceiling Fan(s), Closet, Flooring - Laminate
- Level: First
Bedroom 2
- Features: Closet, Flooring - Laminate
- Level: First
Bedroom 3
- Features: Closet, Flooring - Wall to Wall Carpet
- Level: Second
Primary bathroom
- Features: Yes
Bathroom 1
- Features: Bathroom - Full, Flooring - Stone/Ceramic Tile
- Level: First
Bathroom 2
- Features: Bathroom - Half, Flooring - Stone/Ceramic Tile
- Level: First
Dining room
- Features: Flooring - Laminate
- Level: First
Kitchen
- Features: Flooring - Laminate, Pantry, Deck - Exterior, Slider
- Level: First
Living room
- Features: Flooring - Laminate, Window(s) - Picture
- Level: First
Office
- Features: Ceiling Fan(s), Closet, Flooring - Laminate
- Level: First
Heating
- Baseboard, Electric Baseboard, Oil
Cooling
- Wall Unit(s)
Appliances
- Laundry: Flooring - Vinyl, First Floor
Features
- Ceiling Fan(s), Closet, Office, Bonus Room
- Flooring: Laminate, Wall to Wall Carpet
- Has basement: No
- Has fireplace: No
Interior area
- Total structure area: 1,860
- Total interior livable area: 1,860 sqft
Property
Parking
- Total spaces: 5
- Parking features: Attached, Paved Drive, Off Street
- Attached garage spaces: 1
- Has uncovered spaces: Yes
Features
- Patio & porch: Deck
- Exterior features: Storage
- Fencing: Invisible
Lot
- Size: 0.42 Acres
Details
- Parcel number: M:011 B:0008 L:1790,526853
- Zoning: 40
Construction
Type & style
- Home type: SingleFamily
- Architectural style: Cape
- Property subtype: Single Family Residence
Materials
- Frame
- Foundation: Slab
- Roof: Shingle
Condition
- Year built: 1967
Utilities & green energy
- Electric: Circuit Breakers, 100 Amp Service
- Sewer: Private Sewer
- Water: Public
Community & neighborhood
Community
- Community features: Public Transportation, Shopping, Walk/Jog Trails, Stable(s), Golf, Medical Facility, Public School, T-Station
Location
- Region: Holliston
Other
Other facts
- Road surface type: Paved
Price history
| Date | Event | Price |
|---|---|---|
| 9/4/2025 | Listing removed | $689,000$370/sqft |
Source: MLS PIN #73359694 Report a problem | ||
| 8/5/2025 | Price change | $689,000-1.4%$370/sqft |
Source: MLS PIN #73359694 Report a problem | ||
| 5/27/2025 | Price change | $699,000-7.4%$376/sqft |
Source: MLS PIN #73359694 Report a problem | ||
| 4/15/2025 | Listed for sale | $755,000+39.8%$406/sqft |
Source: MLS PIN #73359694 Report a problem | ||
| 10/31/2023 | Sold | $540,000+1.9%$290/sqft |
Source: MLS PIN #73141477 Report a problem | ||
Public tax history
| Year | Property taxes | Tax assessment |
|---|---|---|
| 2025 | $7,587 +6.4% | $517,900 +9.4% |
| 2024 | $7,128 -0.9% | $473,300 +1.3% |
| 2023 | $7,193 -3.8% | $467,100 +8.6% |
Find assessor info on the county website
Neighborhood: 01746
Nearby schools
GreatSchools rating
- 7/10Miller SchoolGrades: 3-5Distance: 1.5 mi
- 9/10Robert H. Adams Middle SchoolGrades: 6-8Distance: 1.6 mi
- 9/10Holliston High SchoolGrades: 9-12Distance: 1.5 mi
Get a cash offer in 3 minutes
Find out how much your home could sell for in as little as 3 minutes with a no-obligation cash offer.
Estimated market value
$672,500
Get a cash offer in 3 minutes
Find out how much your home could sell for in as little as 3 minutes with a no-obligation cash offer.
Estimated market value
$672,500

