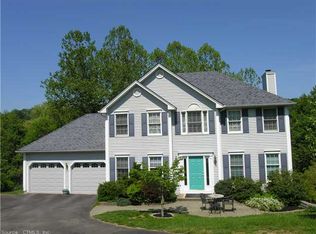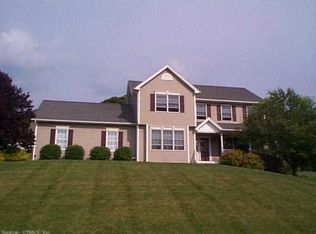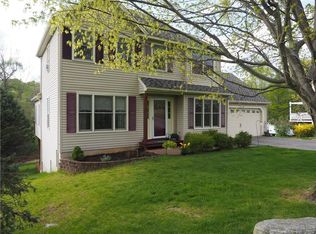Sold for $500,000
$500,000
14 Dawns Road, New Milford, CT 06776
4beds
2,975sqft
Single Family Residence
Built in 1996
0.46 Acres Lot
$574,000 Zestimate®
$168/sqft
$4,472 Estimated rent
Home value
$574,000
$545,000 - $603,000
$4,472/mo
Zestimate® history
Loading...
Owner options
Explore your selling options
What's special
4 Bedroom Colonial set on a Cul-de-Sac with lovely front porch in a small development of similar homes, this home offers character, charm and many updates. Open floor plans includes eat in kitchen with granite countertops and stainless steel appliances. Pressure Treated deck for grilling and entertaining. Engineered Hardwood floors, through out the main level. Formal dining room and living room with pellet stove. Primary bedroom with walk in closet and renovated bath. 3 Nicely sized bedrooms with newer wall to wall carpet and dedicated laundry room complete the upper level. Finished walk-out basement with wall to wall carpet - would be perfect for a home office, media room or home gym. 2 Car Garage and Large yard . Easy access to charming village center, hospital, Canterbury school and commuter routes. Public water and sewer are an added bonus. Generator Ready.
Zillow last checked: 8 hours ago
Listing updated: November 15, 2023 at 01:54pm
Listed by:
Kristie L. Perry 203-770-4755,
William Pitt Sotheby's Int'l 203-796-7700
Bought with:
Diane Lapine, REB.0756662
William Raveis Real Estate
Co-Buyer Agent: Jim Lapine
William Raveis Real Estate
Source: Smart MLS,MLS#: 170590413
Facts & features
Interior
Bedrooms & bathrooms
- Bedrooms: 4
- Bathrooms: 4
- Full bathrooms: 2
- 1/2 bathrooms: 2
Primary bedroom
- Features: Walk-In Closet(s), Wall/Wall Carpet
- Level: Upper
Bedroom
- Features: Ceiling Fan(s), Wall/Wall Carpet
- Level: Upper
Bedroom
- Features: Ceiling Fan(s), Wall/Wall Carpet
- Level: Upper
Bedroom
- Features: Wall/Wall Carpet
- Level: Upper
Dining room
- Features: Engineered Wood Floor
- Level: Main
Family room
- Features: Wall/Wall Carpet
- Level: Lower
Kitchen
- Features: Bay/Bow Window, Granite Counters, Pantry, Engineered Wood Floor
- Level: Main
Living room
- Features: Built-in Features, Fireplace, Pellet Stove, Engineered Wood Floor
- Level: Main
Heating
- Baseboard, Heat Pump, Zoned, Oil
Cooling
- Central Air
Appliances
- Included: Electric Range, Microwave, Refrigerator, Dishwasher, Washer, Dryer, Water Heater, Electric Water Heater
- Laundry: Upper Level
Features
- Doors: Storm Door(s)
- Windows: Storm Window(s), Thermopane Windows
- Basement: Full,Finished,Interior Entry,Walk-Out Access,Storage Space
- Attic: Pull Down Stairs
- Number of fireplaces: 1
Interior area
- Total structure area: 2,975
- Total interior livable area: 2,975 sqft
- Finished area above ground: 2,071
- Finished area below ground: 904
Property
Parking
- Total spaces: 2
- Parking features: Attached, Paved, Garage Door Opener, Private, Asphalt
- Attached garage spaces: 2
- Has uncovered spaces: Yes
Features
- Patio & porch: Deck, Porch
- Exterior features: Rain Gutters
Lot
- Size: 0.46 Acres
- Features: Cul-De-Sac, Rolling Slope, Sloped
Details
- Parcel number: 1880691
- Zoning: R20
- Other equipment: Generator Ready
Construction
Type & style
- Home type: SingleFamily
- Architectural style: Colonial
- Property subtype: Single Family Residence
Materials
- Vinyl Siding
- Foundation: Concrete Perimeter
- Roof: Asphalt
Condition
- New construction: No
- Year built: 1996
Utilities & green energy
- Sewer: Public Sewer
- Water: Public
Green energy
- Energy efficient items: Ridge Vents, Doors, Windows
Community & neighborhood
Community
- Community features: Basketball Court, Near Public Transport, Golf, Health Club, Lake, Library, Medical Facilities, Park
Location
- Region: New Milford
- Subdivision: Second Hill
Price history
| Date | Event | Price |
|---|---|---|
| 11/15/2023 | Sold | $500,000+2.2%$168/sqft |
Source: | ||
| 10/3/2023 | Pending sale | $489,000$164/sqft |
Source: | ||
| 8/11/2023 | Listed for sale | $489,000+57.7%$164/sqft |
Source: | ||
| 1/9/2003 | Sold | $310,000+12.7%$104/sqft |
Source: | ||
| 8/2/2000 | Sold | $275,000+31%$92/sqft |
Source: | ||
Public tax history
| Year | Property taxes | Tax assessment |
|---|---|---|
| 2025 | $10,639 +58.1% | $348,810 +54.3% |
| 2024 | $6,729 +2.7% | $226,030 |
| 2023 | $6,550 +2.2% | $226,030 |
Find assessor info on the county website
Neighborhood: 06776
Nearby schools
GreatSchools rating
- 6/10Sarah Noble Intermediate SchoolGrades: 3-5Distance: 1.7 mi
- 4/10Schaghticoke Middle SchoolGrades: 6-8Distance: 2.5 mi
- 6/10New Milford High SchoolGrades: 9-12Distance: 4.2 mi
Schools provided by the listing agent
- Middle: Schaghticoke,Sarah Noble
- High: New Milford
Source: Smart MLS. This data may not be complete. We recommend contacting the local school district to confirm school assignments for this home.

Get pre-qualified for a loan
At Zillow Home Loans, we can pre-qualify you in as little as 5 minutes with no impact to your credit score.An equal housing lender. NMLS #10287.


